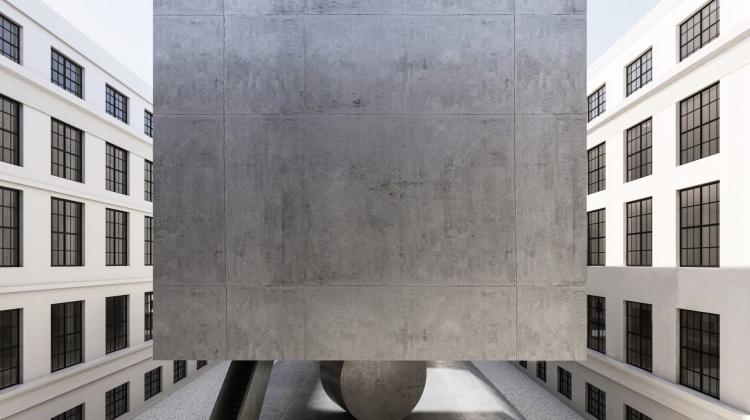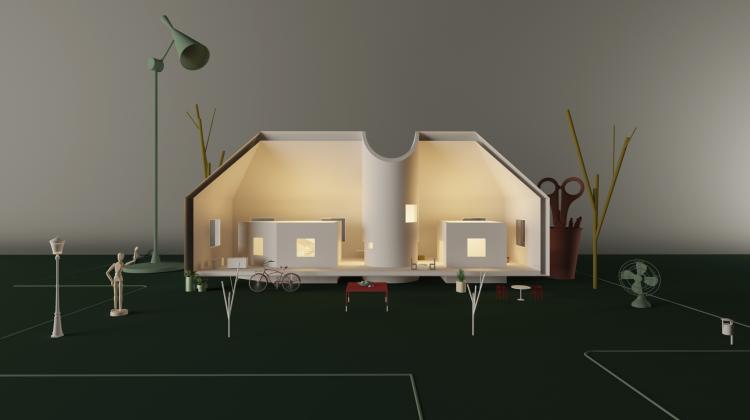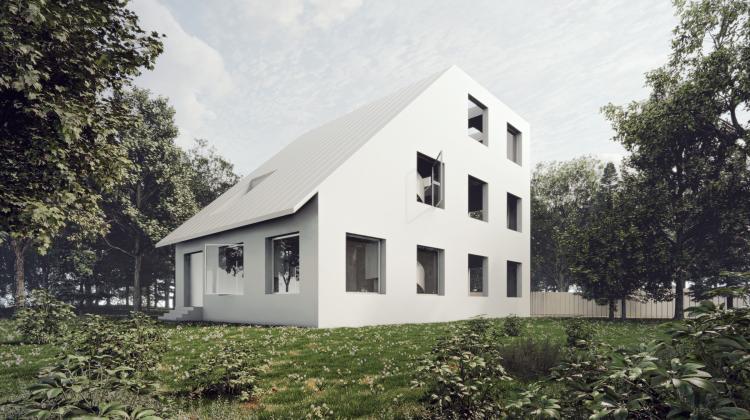Alireza Khalatbari
Alireza Khalatbari is currently pursuing a Master of Architecture degree at the Massachusetts Institute of Technology (MIT). His academic and professional work explores form and geometry in architecture. He focuses on the resurgence of architectural original form, geometry, and typology by abstracting and defamiliarizing their compositional elements and spatial organization.
This summer, he joined Safdie Architects as a summer intern.
Projects
Core I P03| Fall 2023 @mitarchitecture
Instructors: William O'Brien Jr - Carrie Norman - Mohamad Nahleh
It is about a Series of Vessels in different scales and proportion that maintain a promiscuous relationship with the solid box, simultaneously they are part of the box and articulating themselves as distinct.
The small-scale vessels, integrated with the ground floor slab, introduce an additional layer to the project, forming a distinct area for external exploration without entering the building.
Medium-scale vessels play an important role in establishing different relationships between parts and the whole. They facilitate the division of programs based on object types, distinguishing between private and public programs.
Large-scale vessels serve as the only connection between the building and the outside environment. They contribute to interior lighting with varied shapes of windows and create distinctive spatial conditions and moments within the building.
These series of vessels and their promiscuous relationship with the box construct another world, dedicated to housing the archives and objects that encapsulate the history of MIT Architecture.
Instructors: William O'Brien Jr - Carrie Norman - Mohamad Nahleh
It is about a Series of Vessels in different scales and proportion that maintain a promiscuous relationship with the solid box, simultaneously they are part of the box and articulating themselves as distinct.
The small-scale vessels, integrated with the ground floor slab, introduce an additional layer to the project, forming a distinct area for external exploration without entering the building.
Medium-scale vessels play an important role in establishing different relationships between parts and the whole. They facilitate the division of programs based on object types, distinguishing between private and public programs.
Large-scale vessels serve as the only connection between the building and the outside environment. They contribute to interior lighting with varied shapes of windows and create distinctive spatial conditions and moments within the building.
These series of vessels and their promiscuous relationship with the box construct another world, dedicated to housing the archives and objects that encapsulate the history of MIT Architecture.
The Shape House project, designed for an artist, embodies a composition of a singular volume encapsulating three distinct geometries within its confines. This architectural endeavor orchestrates a harmonious sequence, where each shape delicately nestles beneath the overarching volume’s section.
At the heart of this project lies the square, serving as both a workspace and a convivial
meeting room. This space bridges the interior with the exterior through various windows,
each varying in size, scale, and elevation.
The circle, another integral shape, carves out a serene courtyard, secluded from the external
environment, save for the sky above. Its windows are intentionally designed to frame the
house’s initial layer rather than the natural landscape, creating a unique, introspective yard
within the peripheries of the home, separate from the outer yard.
The third shape, an amalgamation of two shapes, sculpts the house’s very figure, offering
a quiet retreat within its bounds. This shape, along with the others, fosters a visual synergy
with the exterior and among themselves, facilitated by the sliding windows that overlay
the house’s primary layer of windows.
Within each shape of the house, a fine interplay of two other geometries is manifested
through their objects with the interstitial space between the characterized shapes and the
house’s initial layer cultivates a dynamic, fluid environment. This flexibility empowers the
occupant with the autonomy to reconfigure the house’s organization at will By adjusting or repositioning the objects’ type and scale, the inhabitant can seamlessly alter the
spatial dynamics and aesthetic of the interior, rendering the Shape House a living canvas that
responds and evolves in accordance with the changing desires and needs of its occupants.
At the heart of this project lies the square, serving as both a workspace and a convivial
meeting room. This space bridges the interior with the exterior through various windows,
each varying in size, scale, and elevation.
The circle, another integral shape, carves out a serene courtyard, secluded from the external
environment, save for the sky above. Its windows are intentionally designed to frame the
house’s initial layer rather than the natural landscape, creating a unique, introspective yard
within the peripheries of the home, separate from the outer yard.
The third shape, an amalgamation of two shapes, sculpts the house’s very figure, offering
a quiet retreat within its bounds. This shape, along with the others, fosters a visual synergy
with the exterior and among themselves, facilitated by the sliding windows that overlay
the house’s primary layer of windows.
Within each shape of the house, a fine interplay of two other geometries is manifested
through their objects with the interstitial space between the characterized shapes and the
house’s initial layer cultivates a dynamic, fluid environment. This flexibility empowers the
occupant with the autonomy to reconfigure the house’s organization at will By adjusting or repositioning the objects’ type and scale, the inhabitant can seamlessly alter the
spatial dynamics and aesthetic of the interior, rendering the Shape House a living canvas that
responds and evolves in accordance with the changing desires and needs of its occupants.
This is about a series of different types and scales of theaters and galleries within the boundary of Strand Theaters in Dorchester City. The aim is to reimagine the existing building conditions features by integrating various types of theaters and galleries while preserving the traces and palimpsest of the original building. The main decision was to convert this building into a cultural space that includes a variety of programs.
The orientation and dimensions of the existing walls create an irregular grid, which gradually diminishes as one moves downwards and leftwards. This grid creates the potential for large, medium, and small cells, forming different spaces. Each floor features a circular element that disrupts the rigidity of the rectangular grid, adding dynamic spatial interest.
The roof retains the grid pattern from the ground floor, with skylights designed to allow natural light to penetrate the interior. This design also makes the grid visible from above, similar to how windows function in a facade, allowing people to use this semi-open space, walk, and see inside through the apertures.
The form of the roof results from analyzing the typology of local house roofs, interpreting each part as a surface that is then deconstructed and incorporated into the open envelope, creating the grid through the apertures like the roof.
The orientation and dimensions of the existing walls create an irregular grid, which gradually diminishes as one moves downwards and leftwards. This grid creates the potential for large, medium, and small cells, forming different spaces. Each floor features a circular element that disrupts the rigidity of the rectangular grid, adding dynamic spatial interest.
The roof retains the grid pattern from the ground floor, with skylights designed to allow natural light to penetrate the interior. This design also makes the grid visible from above, similar to how windows function in a facade, allowing people to use this semi-open space, walk, and see inside through the apertures.
The form of the roof results from analyzing the typology of local house roofs, interpreting each part as a surface that is then deconstructed and incorporated into the open envelope, creating the grid through the apertures like the roof.
The House of Frames project is poised on a 200-square-meter site in the verdant
north of Iran. With a construction allowance of 130 square meters, the design
strategically unfolds over three levels tailored to the client’s specifications. The
envelope straddles the domains of apartments and villas, subtly blurring the
conventional boundaries between these residential typologies through the
adoption of a dramatically sloped roof.
The project’s walls, soaring to an exceptional height of 15 meters, exhibit an
unconventional scale. This deliberate maneuver ensures that the observer
remains unaware of the project’s spatial depth when viewed from the
courtyard, questioning whether the structure is defined by planes or volumes.
At the courtyard’s terminus, the walls facing the street assume a dual role,
acting as a deceptive second elevation.
Central to the project’s design ethos is a collection of 30 frames, each of identical
dimensions, which serve not only as windows but as still shots capturing and
framing the dual vistas beyond. This uniformity in framing, ceiling design,
and material selection weaves a cohesive thread through the project that
convolutes distinct sets of historical and contemporary references.
north of Iran. With a construction allowance of 130 square meters, the design
strategically unfolds over three levels tailored to the client’s specifications. The
envelope straddles the domains of apartments and villas, subtly blurring the
conventional boundaries between these residential typologies through the
adoption of a dramatically sloped roof.
The project’s walls, soaring to an exceptional height of 15 meters, exhibit an
unconventional scale. This deliberate maneuver ensures that the observer
remains unaware of the project’s spatial depth when viewed from the
courtyard, questioning whether the structure is defined by planes or volumes.
At the courtyard’s terminus, the walls facing the street assume a dual role,
acting as a deceptive second elevation.
Central to the project’s design ethos is a collection of 30 frames, each of identical
dimensions, which serve not only as windows but as still shots capturing and
framing the dual vistas beyond. This uniformity in framing, ceiling design,
and material selection weaves a cohesive thread through the project that
convolutes distinct sets of historical and contemporary references.






