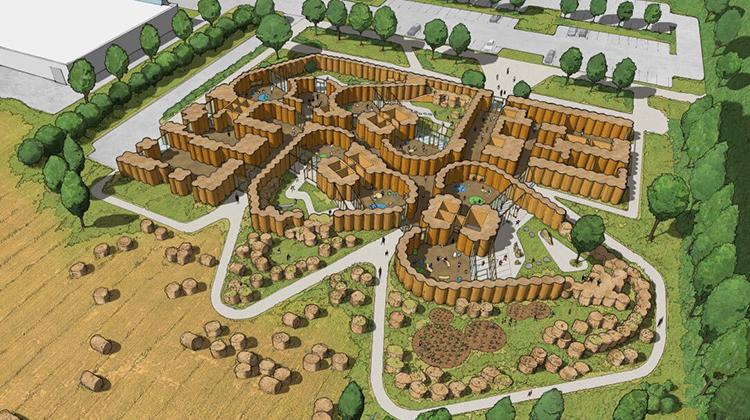Exhibit: LTL Architects — Biogenic Sections: Straw

Radial Straw Bale School, LTL Architects. Image Credit: LTL Architects
For Immediate Release
MIT Exhibit Biogenic Sections: Straw (LTL Architects)
On view November 17, 2023 – January 5, 2024
MIT Keller Gallery, 77 Massachusetts Avenue, 7-408, Cambridge, MA
Exhibition Lecture by Marc Tsurumaki, Principal, LTL Architects December 1, 2023 5:00 PM ET | Long Lounge (7-429)
Opening Reception December 1, 2023, 6:00 PM ET | (Keller Gallery 7-408)
Cambridge, MA, November 22, 2023 – MIT announced that Biogenic Sections: Straw, an exhibition curated by LTL Architects, is on view at MIT’s Keller Gallery through January 5, 2024.
The most viable means to radically reduce embodied carbon in new buildings is to use plant- and earth-based materials. Of those biogenic and geogenic materials, straw holds great potential as a building material, and its distinctive qualities can sponsor new models of architecture. Capable of being both insulation and structure, straw is ubiquitous, inexpensive, lightweight, fast growing, and an agricultural waste product. Containing approximately 128kgCO2/m3, straw sequesters globally each year an amount of carbon equivalent to the emissions of concrete. How might we invent new straw assemblies and sections?
This exhibition is comprised of three parts:
First is LTL’s new publication, Manual of Biogenic House Sections, of which straw is one of the ten chapters. The book is comprised of 55 houses by architects around the world defined by architectural inventions with plant and earth-based materials. The material assembly section axonometric drawings exhibit the tectonic explorations in these houses.
Second are three small houses and two early childhood education buildings designed by LTL Architects that use jumbo straw bales as a catalyst for the building’s form, organization and spatial qualities. Rather than substitute straw within conventional material assemblies and building sections, these projects leverage the thermal and structural potentials of these exceptionally large bales to challenge architectural assumptions of efficiency, permanence, and material optimization.
Third are straw experiments. Over the past six months, LTL has been testing different means to compress and bind straw into a building material to achieve both insulative and structural capacities simultaneously. Fabricating a compression machine and working with a range of binders, from lime to clay to mycelium, two dozen different straw units were made, and then subject to compression and thermal testing.
These projects and the ongoing material experiments demonstrate our optimism that by embracing straw and other biogenic materials we can amplify architecture’s agency in our necessary move towards a regenerative future.
Project Credits
Exhibition Design: Paul Lewis, Marc Tsurumaki, David J. Lewis, Patty Hazle, Kyle Reich, and Celia Chaussabel.
Three Biogenic House Designs: Paul Lewis, Marc Tsurumaki, David J. Lewis, Celia Chaussabel, Kyle Reich, Tengku Sharil Bin Tengku Abdul Kadir, and Danial Mahfoud.
Two Straw Bale School Designs: Paul Lewis, Marc Tsurumaki, David J. Lewis, Kyle Reich, Adrian Mitchell, Zhuofan JOJO Ma, and Gabriela A. Villabos Zambrano.
Straw Experiments: Paul Lewis, Marc Tsurumaki, David J. Lewis, Hongming Bruce Liang, Gabriela A. Villabos Zambrano, and Ava Vanech.
Thanks to:
Nicholas de Monchaux, J. Yolande Daniels, and MIT School of Architecture + Planning for their support of the exhibition.
About the MIT Department of Architecture
The MIT Department of Architecture opened its doors in 1868 as the first Architecture department in the United States. MIT Architecture is currently home to around 250 graduate and undergraduate students. Numbered among the Department’s over 5,000 alumni are Sophia Hayden ’1890, Robert R. Taylor ‘1892, I.M. Pei ‘40, and Charles Correa ‘55.
About the Keller Gallery at MIT
The Keller Gallery was established in the fall of 2011 with a generous donation of materials and labor in kind from Shawn Keller, principal at C.W. Keller & Associates. The 200 square foot gallery presents faculty, student, and experimental work, including work from alumni and friends.
This Exhibition was generously funded by the MIT Department of Architecture, MIT Environmental Solutions Initiative (ESI), The MIT Norman B. Leventhal Center for Advanced Urbanism, and the School of Architecture and Planning. Keller Exhibition Team: Amanda Moore, Jim Harrington, Joél Carela, and Jeonghyun Yoon. Special thanks to the MIT Architecture Lectures and Exhibitions Committee.
Visitor Information
The Keller Gallery at MIT
77 Massachusetts Avenue, Building 7, Room 408, Cambridge, MA 02139
Free and open to the public
Monday through Saturday, 9AM to 6PM
Media Contact
Joél Carela
Communications Coordinator, MIT Department of Architecture
jcarela@mit.edu/ 617-253-0692


