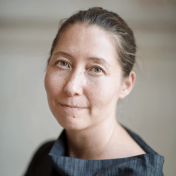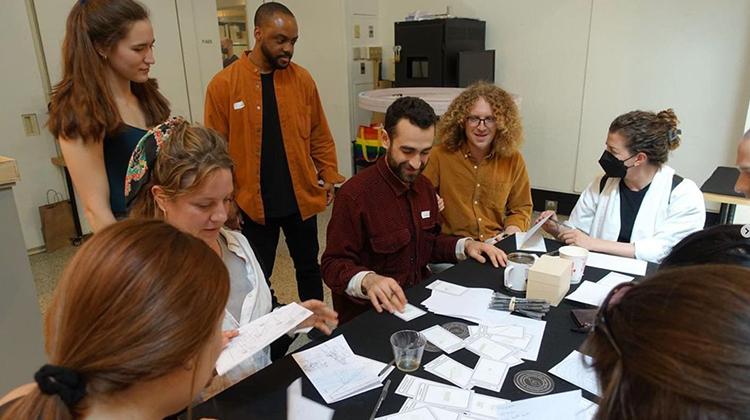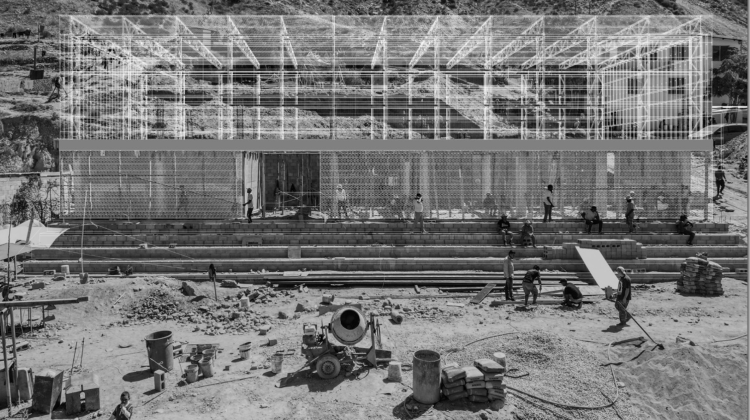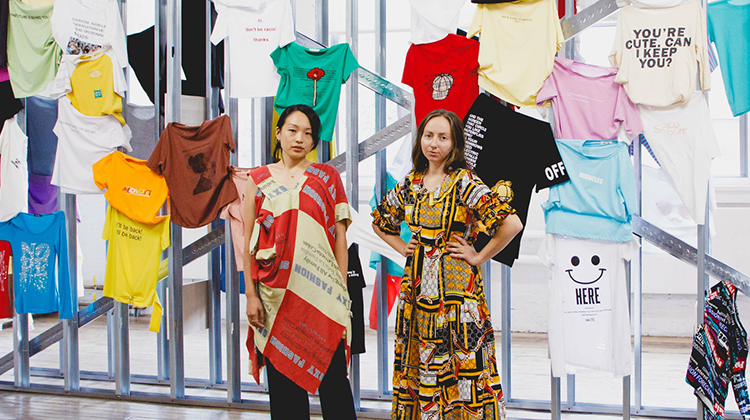Community Building and Student Engagement
- Image
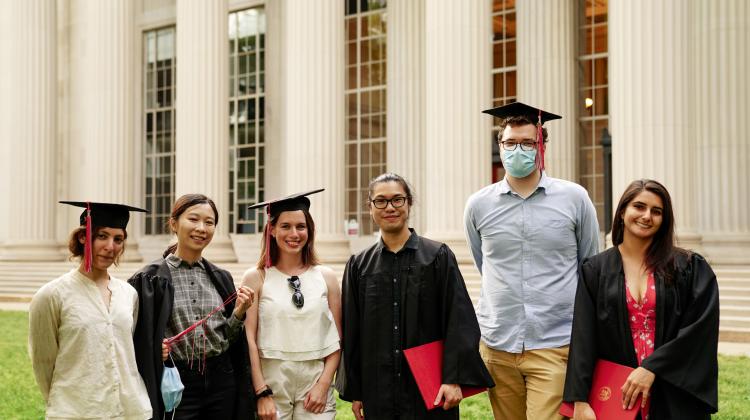
Photo credit: Daisy Zhang.
- Image
Photo: Gretchen Ertl. Courtesy MIT News.
- Image
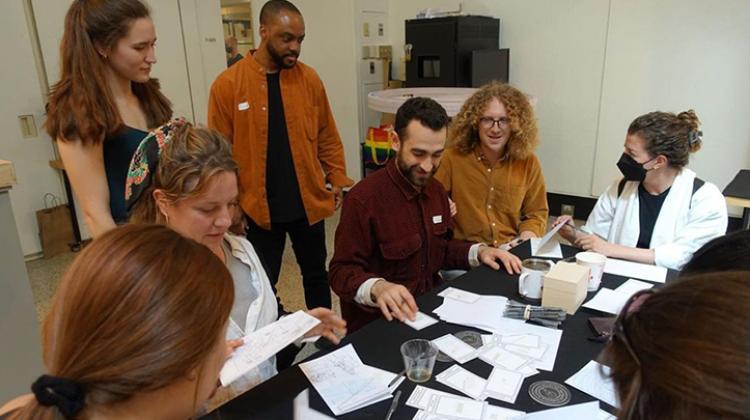
Photo credit: Xuan Luo
Contact
Nandini S. Choudhury (She/Hers)
Community Building and Student Engagement Officer
nschou@mit.edu
Overview
Mission
The Department of Architecture is committed to building an environment that welcomes, includes, and empowers all members of our community. MIT plays a privileged role in training leaders in research, practice, and education. We aim to exercise that privilege within our department by advancing equity and inclusion in architecture, which has been an historically exclusionary discipline. For the future of our field, we must reflect, engage, and give voice to the rich diversity of national and global identities, perspectives, and abilities - in our hiring and admissions processes, in our teaching, and in the communities we create in our classrooms, labs, and studios. In working toward these goals, we aim for transparency in policy and practice, and for accountability in action. Together, we seek to build a department guided by principles of equity and anti-racism that support the mission of connecting design, research, and creativity to diverse communities and the urgent issues of our time.
Strategy and Community (S&C) Team
The Strategy and Community (S&C) team in the Department of Architecture is led by the Associate Department Head for Strategy and Community and includes a student representative, a staff representative, and the Departmental Strategy and Community Officer. Since its inception, the team has worked to evaluate, challenge, and change our administrative and community responses to issues of diversity, equity, and inclusion.
This group has several major areas of focus including graduate student outreach, recruitment and admissions; student advising and mentoring; curriculum; faculty hiring and support; staff community and support; communications and data collection; and departmental climate and culture. For each focus area, the team assesses existing conditions and practices, suggests new policies, and helps implement readily actionable items. S&C continues to grow, learn, and respond to the needs of students, staff, and faculty.
S&C Team Members
Current Members
Miho Mazereeuw, Associate Department Head for Strategy and Community
Nandini Choudhury, Community Building and Student Engagement Officer
Past members
Katharine Kettner, Inaugural Student Representative
Tonya Miller, Support Staff and Contributing Member (Fall 2020)
Stacy Clemons, Support Staff and Contributing Member (Spring 2021)
Mohamed Ismail, Student Representative
Lauren Schuller, DEB Officer
Jennifer Roesch, Staff Representative
Activities and Initiatives
Courageous Conversation
As part of the department’s work on climate and culture, the department has anchored an ongoing partnership with the consultancy Courageous Conversation, whose work centers on building tools for the creation of anti-racist communities. This partner was selected for their specific experience working with academic organizations. Their work with us has centered on a series of workshops with department leadership, with faculty, with staff, and with student groups, beginning in the spring of 2021. Our collaboration with Courageous Conversation will continue as we work to build an inclusive, anti-racist department.
Academic Highlights
About
In a field historically dominated by a white, western-centric perspective, the Department of Architecture strives to curate a curriculum that represents diversity in thought, perspective, and subject matter. Below is a sampling of courses that reflect these efforts.
4.236[J] Structuring Low-Income Housing Projects in Developing Countries
Examines dynamic relationship among key actors: beneficiaries, government, and funder. Emphasis on cost recovery, affordability, replicability, user selection, and project administration. Extensive case examples provide basis for comparisons.
4.154 Option Studio — Collective Architecture Studio: Roxbury with Dudley Street Neighborhood Initiative
15 minutes southeast of MIT (a short trip on the #1 bus plus a bit of walking) is a Roxbury neighborhood of mostly small residential houses, white and pastel colored—wooden New England triple-deckers and some single-story, single-family homes—as well as a few brick apartment buildings. At the time when other parts of Roxbury, Mattapan and Dorchester were hit hard by the housing and market crisis in 2007-2009, the area around Dudley Street fared well. Here, in the urban triangle governed by the Dudley Street Land Trust (Dudley Neighbors Incorporated-DNI) and the Dudley Street Neighborhood Initiative (DSNI), relative resilience to the housing market dive was secured by the existence of over 200 “permanently affordable” housing units provided in the form of those single-family (as well as multi-family) structures. They are owned in a particular way, as stipulated by the Dudley Street Land Trust, such that the Trust continues to own the land underneath them in perpetuity, while the equity to owners accrues more slowly than elsewhere. Both mechanisms enable the land trust and DSNI to develop the neighborhood without displacing its inhabitants and thus (with their collective involvement) stave off gentrification. There is also a lovely park, a community green house, an urban farm as well as commercial and non-profit spaces. It might be hard to grasp the importance of all this from street-view, but the “radical imagination” convened for the formation of DSNI and DNI in 1984 is legend for a reason—important not only for what it has already achieved, but also for what it continues to effect.
From the 1950s to 1980s, this part of Roxbury, the heart of Boston’s African American community, suffered the dire consequences of redlining, the Federal Housing Administration’s discriminatory mortgage insurance policies, swindling contract mortgages, widespread vacancies, and neglect. In response, this trailblazing campaign, led by the inhabitants of this corner of Boston and the sustained political organization (and commitment) that followed, seeded and now maintain this particular US model of social ownership and urban stewardship.
The Collective Architecture Studio will work to understand, internalize, and celebrate this model as we begin to work alongside DSNI and its partners: The Food Project and The Boston Plan for Excellence.
There was a saying, I want to call it an “old saying” the way science fiction author Kim Stanley Robinson did recently in his The Ministry of the Future, that it is easier to imagine the end of the world than to imagine the end of capitalism. This notion, now part of Leftist folklore, attributed alternatively to Fredric Jameson and Slavoj Žizek, was also important for Mark Fisher’s framing of “capitalist realism”. Fisher was concerned with the “widespread sense that not only is capitalism the only viable political and economic system, but also that it is now impossible even to imagine a coherent alternative to it.” What he calls “capitalist realism” is precisely the naturalization of this notion; that the politically mutable has become immutable. A few years after Fisher’s (2009) writing on the topic, many cataclysmic climate events later, and two years into the global pandemic that has locked us down, the cliché seems to have grown teeth and started biting. Thankfully, alternative models like Dudley Street do exist, and it is precisely within the logic of capitalist realism to ignore them, but each of them is—like Dudley Street—real, tangible, specific. We, and by “we” I mean members of the discipline of architecture, who want to transform the status quo, look for ways to sidestep the naturalizing force of “capitalist realism” (and of the market). Those of us in the Collective Architecture Studio need such alternative models to fuel the rewriting of architectural and pedagogical values. These values are vital precisely because they are not merely figments of an imagination, though they had to start that way.
Architecture has had (and will continue to have) an important role in the work of DNI and DSNI, always constrained by the financial realities of DNI and its partners. The Food Project and the Boston Plan for Excellence are considering different ways of expanding their activities and collaborating on a food and neighborhood social hub, and we will work with them to offer architectural proposals and systemic hacks that support their missions.
We will begin by constituting an archive of alternative modes of city- and architecture-making out of the Dudley Street experience and history, as well as from other US land trusts, including among them lessons from cooperative ownership and living elsewhere. With these we will consider architecture’s role in various forms of commoning, caring and surviving. Like in its first edition, the Collective Architecture Studio will experiment with forms of group authorship. For this, too, we will tap into important local examples. Collective authorship is not easy, the studio will both study it, and perform experiments (on itself) about it.
Every student will participate in the constitution of our studio’s own archives, work and broadcasts. We will read, plan and play together. Everything we make (including our building proposals) will also function as critical broadcasts, catalyzing discussion and/or revelation among our projected audiences. Commitment to the collective (in the studio organization and as a topic of investigation) and architectural follow-through are critical components of each individual student’s, as well as the Collective Architecture Studio’s, success.
- Deep dive into the history and archives of DNI and other land trusts, which we will share in the form of interactive broadcasts.
- Research on Collective Authorship in Architecture and production of (physical and digital) tools for working together.
- The Food Project (mission, operation, and context) research and production of Architectural Proposals for the Dudley Miller Park site, as well as for Adaptive Reuse sites that we identify.
4.163/ 11.332 Urban Design Studio- Climate Corps and East Boston: Climate, Environment & Community
The design of urban environments. Strategies for change in large areas of cities, to be developed over time, involving different actors. Fitting forms into natural, man-made, historical, and cultural contexts; enabling desirable activity patterns; conceptualizing built form; providing infrastructure and service systems; guiding the sensory character of development. Involves architecture and planning students in joint work; requires individual designs or design and planning guidelines.
4.181 Architectural Design Workshop (Half-Term) — Networked Urban Design for Resilience in NYC’s Public Housing
Merely to think about cities and get somewhere, one of the main things to know is what kind of problem cities pose, for all problems cannot be thought about in the same way.
– Jane Jacobs, The Death and Life of Great American Cities, Chapter 22, “The kind of problem a city is.”
While we have begun to understand the interconnected properties of our cities, we still lack the tools and methodologies to engage cities as designers along the grain of these insights. This has consequences not just for the inclusion of physical factors at different scales, but also to the lack of influence of those most affected by climate change on design for resilience in their communities.
In this workshop we will explore digital tools and methodologies to conceive distributed, environmentally validated design proposals, connecting principles behind urban networks with systematic design and evaluation of a large number of distributed design interventions. We will introduce Local Software, a set of tools and workflows to imagine, evaluate, and implement networked urban designs by connecting GIS and parametric CAD software.
The course will provide a critical introduction to computational tools and approaches for urban design. Students will familiarize themselves with design workflows that integrate geospatial information, parametric modeling, and geospatial modeling to develop networked urban proposals. We will also discuss the conceptual, social, and political framework for such networked action in urban environments.
In the workshop, we will be engaging with Green City Force, an AmeriCorps program that engages young adults from New York City Housing Authority (NYCHA) communities in environmental service. The workshop will begin to prototype a set of distributed interventions – ‘eco-hubs’— across NYCHA properties. NYCHA sites represent a distributed landscape throughout New York City whose population approaches that of Atlanta, and which are in areas of the city most vulnerable to the effect of climate change. Participating students will have the potential to apply to join this ongoing collaboration after the conclusion of the workshop as well.
4.182 Architectural Design Workshop — Gay for Pay — Designing Architecture for Queer Economies
Clients, funding, consultants, contracts–architects are enmeshed in financial mechanisms that forever remind us of our direct reliance on local and global economies. Money talks and architecture follows: our work articulating the interests of those served while fluctuating with the rapidity of the market. And while this relationship may be fixed, perhaps we can find ways to resist its normative logics, which exacerbate social inequalities and consolidate power in the hands of the few and the privileged. This workshop will explore alternative economies and financial arrangements through the the lens of queer practice, with its history of instrumentalizing the language of power against itself, to find ways to re-code capitalism’s tendencies, desires, and outcomes.
We will ask whether in addition to designing architecture, we can also design the market that demands architecture–to produce economic scenarios under which we might build. Each week we will pair readings in economic anthropology (studying how economies are shaped by behavior, cultural values, and social relationships) and queer theory (identifying strategies of planned failure, makeshift assembly, and re-orientation) to invent atypical demand-chains, work against models of optimal performance, and instrumentalize culture to undercut efficiency. We will look at how we might produce clients, programs, and actor networks rather than responding to the whims of the market. We will consider how we might think of economic arrangements as tools for designers.
We will read, write, and compile a compendium of case studies for a publication on the topic. Students are encouraged to find broad reaching examples–from the domestication of post-war military technology to the proliferation of sharing economies to recent trends in reuse and the circulation of materials. We will focus on buildings, materials, and products, largely drawn from North America in the 20th and 21st centuries, but may also look further afield. And while queerness provides a shared framework for the workshop, students are encouraged to consider analogous lenses through which we might rewrite the relationship between practice and service. The course will focus on real examples of immaterial and material phenomena, inventing new languages and representational strategies along the way.
*A workshop not just for queer students, but for students curious to work with queer intention.
4.s63 Special Subject: History, Theory and Criticism of Architecture & Art — Queer Space
There is no queer space; there are only spaces used by queers or put to queer use. Space has no natural character, no inherent meaning, no intrinsic status as public or private. As Michel de Certeau has argued, it is always invested with meaning by its users as well as its creators, and even when its creators have the power to define its official and dominant meaning, its users are usually able to develop tactics that allow them to use the space in alternative, even oppositional ways that confound the designs of its creators.
– George Chauncey, “‘Privacy Could Only Be Had in Public’: Gay Uses of the Streets” (1996)
Is there a “queer space?” The concepts of identity and its spatial experience as we know them today are rigidly compartmentalized. Binaries surround us, both physically and psychologically. All the world’s a stage, but the sphere always seems to split: exit stage left or stage right. Despite our best efforts to upend these conditioned distinctions, we still live and move through them every day. The pathological alienation of one thing (“normal”) from the other (“abnormal”) can differ from one locale to the next, even by mere steps. While internal identities may seem to be more fluid, external pressures carefully build partitions: one is gay or straight, queer or not, transgender or cisgender, just to name a few. How do these issues relate to space, both real and imagined?
Queer-identifying or not (yet another binary), how do you feel when you walk down the street? Do you change your bodily demeanor based on the neighborhood? Are you fearful or fearless? Do you ever wonder, “are my jeans too tight? Is my hair too long or too short? Will my makeup be ‘socially acceptable’ here? Do I ‘look queer?’ Am I in danger? How can I safely blend in as I walk from point A to point B?”
This experimental and compact course will explore the long histories and current states of queerness—a broad term that necessitates discussion without definitive conclusions—, inviting students to reflect on their own experiences, regardless of personal identities, sexuality, gender, or otherwise. That is to say, queer-identifying or not, how do you encounter the urban landscape? Who manufactures urban meaning? Who builds our spatial experiences? Who, how, and why might one want to confound the designs of its creators?
Using positionality as our primary method of inquiry, this course asks participants to question their own identities within space, including—and especially—the complications that arise from that very term, “identity.” By interrogating past and current laws (social, stately) that govern neighborhoods here and everywhere, students are encouraged to challenge and consider a wide range of phenomenological messages and experiences through personal reflections on select and invited sources (written, felt, built, painted). This course is open to all.
News and Events
News + Events
Outreach and Admissions
Applicant Mentorship Program
AMP was developed with the goals of making the study of architecture more accessible to broader populations and diversifying the Department of Architecture's student body. AMP pairs prospective applicants with current students who can offer guidance and answer questions throughout the application process.
The AMP program is closed for sign-ups for the remainder of the 2025-2026 academic year. We will reopen the program for the 2026-2027 academic year.
GradCatalyst for Prospective Graduate Students
Considering a Master’s or PhD? GradCatalyst can help! Join the MIT Office of Graduate Education for an MIT student-led workshop that helps undergraduates plan their academic trajectories. This interactive webinar provides participants with helpful information for applying to and thriving in graduate school. Sessions are open to all students exploring the option of graduate education. Learn more here.
The MIT Summer Research Program (MSRP)
MSRP is an educational and professional development program developed by the MIT Office of Graduate Education (OGE) to connect undergraduate students with summer internship programs throughout MIT. MSRP seeks to promote graduate education as a meaningful and attainable goal, broaden perspectives and participation in research and innovation, and prepare and recruit talented undergraduates for graduate programs at MIT and beyond. Students who participate in this program will be better prepared and motivated to pursue advanced degrees, thereby helping to sustain a rich talent pool in critical areas of research and innovation.
The Department of Architecture is pleased to be a partner with OGE and offers internship positions each summer for prospective Architecture students to learn from our faculty and current students.
To learn more, email the Department of Architecture's Diversity, Equity, and Belonging Officer: nschou@mit.edu.
MSRP Interns 2025
Data
Below are selected reports and surveys on diversity, equity, and belonging for our department, as well as the School and MIT at large. We aim to continue these efforts and expand DEB metrics for our department.
Read the results of the 2021 Student Survey
Read the results of the 2021 Staff Survey
Read the report on the 2022 Quality of Life Survey from the Department of Architecture
- Image
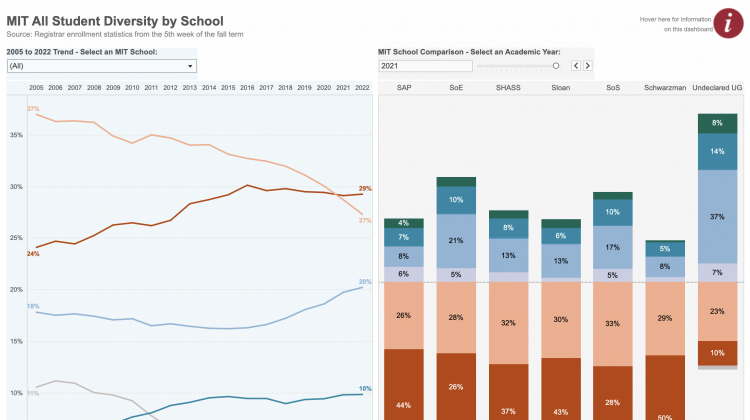
MIT Campus Diversity Stats Interactive Chart
- Image
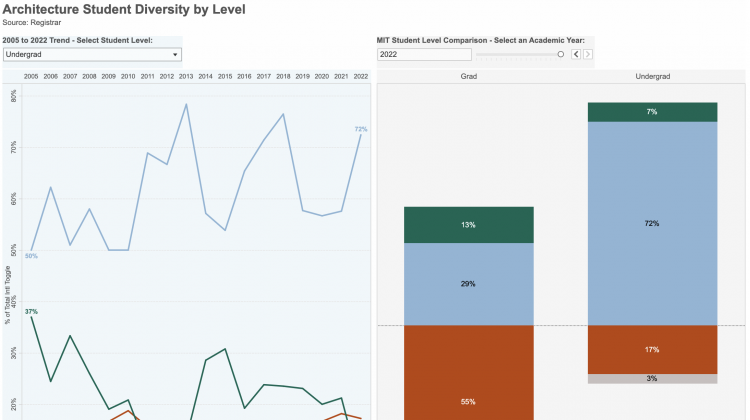
MIT Architecture Diversity Stats Interactive Chart
- Image
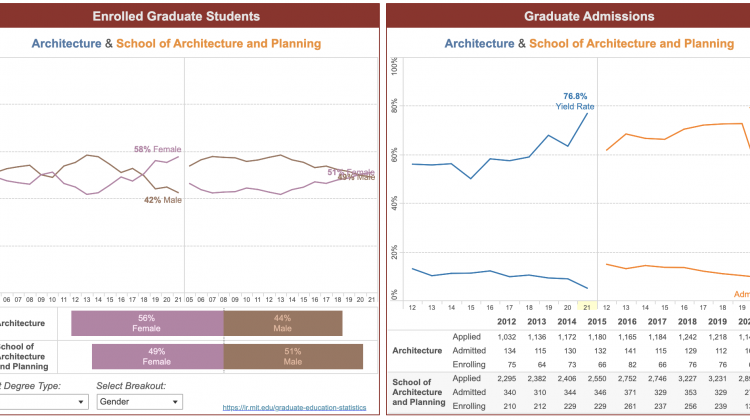
Graduate Student Education Stats Interactive Chart
Student Organizations
The Department of Architecture sponsors student-run groups that are open to everyone, offering opportunities to build community and engage in social activities across the department. Learn more below:
NOMAS, The National Organization for Minority Architecture Students, champions diversity in design by calling for equality and fairness in their education, celebrating excellence in the discipline of architecture, and providing community members with resources to develop personally and professionally. They aim to provide a source of support and camaraderie through communal gathering, open discourse, and lasting mentorship. Learn more.
archREFs, Resources for Easing Friction and Stress, is a group of graduate students trained in conflict management and mediation, here to support the student community in the MIT Department of Architecture. Learn more.
Shift+W
Shift+W is a student initiative initiated by Alicia Delago Alcaraz, Brenda Hernandez, Ina Wu, and Jeonghyun Yoon. Interested in exploring the complexities of female representation in architecture, we seek to both honor the historical advancements made by previous generations of women, while also resisting complacency in present time, acknowledging there is remaining progress to fight for. We are interested in bringing these gender-conscious conversations to the table, especially at MIT architecture where we can give value to our individual experiences and create a space for collective reflection. Learn more.
Resources
Department
In response to feedback from the Architecture community, the Strategy & Equity team developed a new platform called archCorner. ArchCorner is an online space for MIT Architecture students, staff, and faculty to submit messages with concerns, suggestions, questions, ideas, or issues to bring to the attention of department leadership, and to our larger Architecture community. In the archCorner platform, you can direct a message to members of department leadership and student services, and you will receive a response from that person in return. You can choose to make your message and response anonymous and confidential or have them posted on a Community Page viewable by our Architecture community. ArchCorner is just one way to connect with department leadership, and you are still encouraged to communicate via email, visit office hours, or engage in person at department events. ArchCorner can be accessed by Architecture community members here.
DEB Officer
Nandini Choudhury is available by appointment and is happy to receive drop ins when she is on campus.
School
MIT China SA&P
QuBE (Queers in the Built Environment)
Institute
OGE Grad Diversity
OGE Fellowships Office
Institute Community & Equity Office
Institute Discrimination & Harassment Response Office
MIT Disability & Access Services
International Student Office
MIT Division of Student Life Diversity & Inclusion
LBGTQ+ Services
Women & Gender Services
Multicultural Programs
Ombuds Office
DoingWell
Wellbeing Barrier Busters
Other Resources



