MIT Architecture Presents Climate Work at the 2025 Venice Architecture Biennale
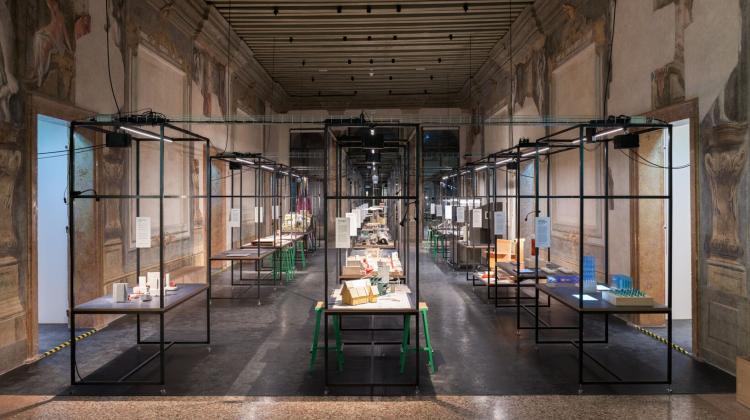
Antikythera & MIT Architecture present The Next Earth: Computation, Crisis, Cosmology
Opening May 9th 2025 at the 19th International Architecture Exhibition
Palazzo Diedo, Venice
Venice, Italy — The Next Earth stages a dialogue between two pioneering research initiatives: Antikythera’s The Noocene: Computation and Cosmology from Antikythera to AI and MIT Architecture’s Climate Work: Un/Worlding the Planet. Installed on adjacent floors of Palazzo Diedo Berggruen Arts & Culture, this exhibition puts the two concepts in dialogue, raising urgent questions about our shared past, present, and futures and how philosophy and architecture must respond to planetary-scale crises.
Climate Work: Un/Worlding the Planet
- Image
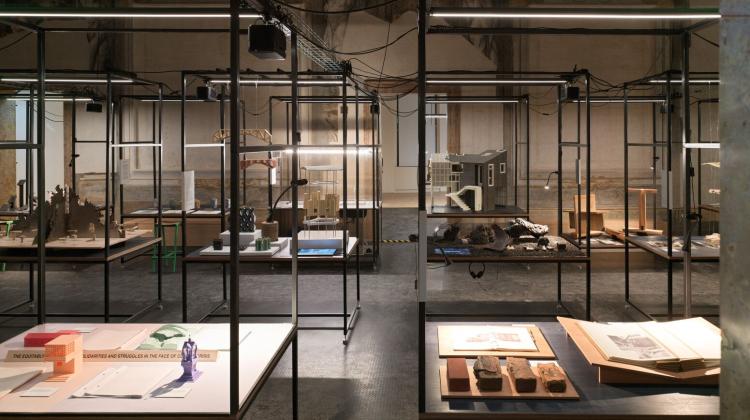
- Image
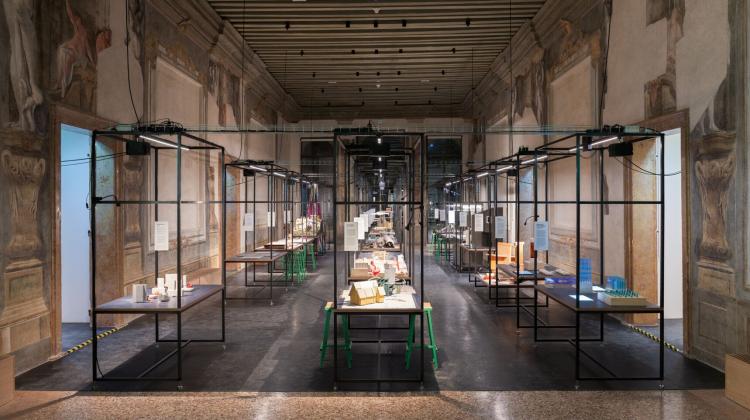
MIT Architecture Presents Climate Work at the 2025 Venice Architecture Biennale. Learn more.
- Image
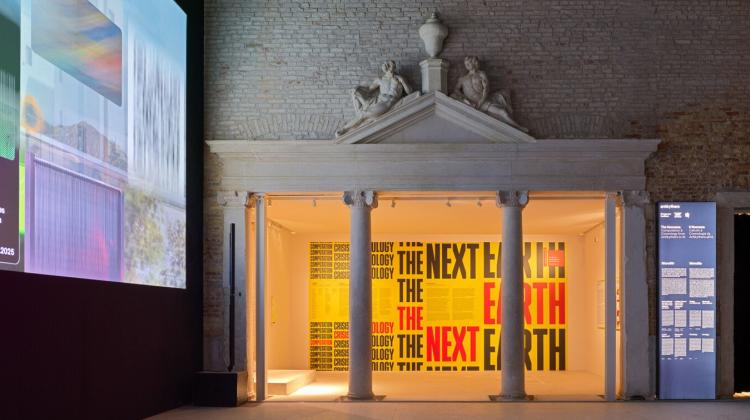
Picture: mushrooms fighting their way through compost; an electric car battery filled with lithium mined elsewhere; the smoke of unpredictable fires rising beyond the city horizon, captured through the super-clear glass of a smokestack-shaped skyscraper; a printer spewing paper with only the error code printed on it; a CAD command specifying a block specifying an architectural element financially linked to the CAD-mother company; picture bricks recycled. Picture afternoon shadows of jobless desperation, or of pastel-colored opulence; “crystal blue” swimming pools and sprinklers jerking in Arizona sun; weathered FEMA trailers deployed long after their imagined lifespan; your LED lightbulb promising it will last at least ten years; island coasts artificially rebuilt; another eye of the storm enlarging across the Caribbean; a container of sneakers floating in the Indian Ocean. Picture tourists lining up to get on their bus, anywhere; polar bears sitting on a melting ice float; viruses multiplying in the airducts of a school; AC units dripping water from towers above; dusty construction debris; cladding fires; tar-covered pelicans; charred redwoods; deflated life rafts on a resort beach; animals moving north; a casual lineup of plastic water bottles. Think of of everyone on the metro scrolling through video; of what we bury and burn as trash; of an abandoned mine, or one crowded with workers; of colorful suitcases clogging an airport belt; of plastic-wrapped steak glistening in a grocery store; of a plastic bag filled with urban wind.
- Image
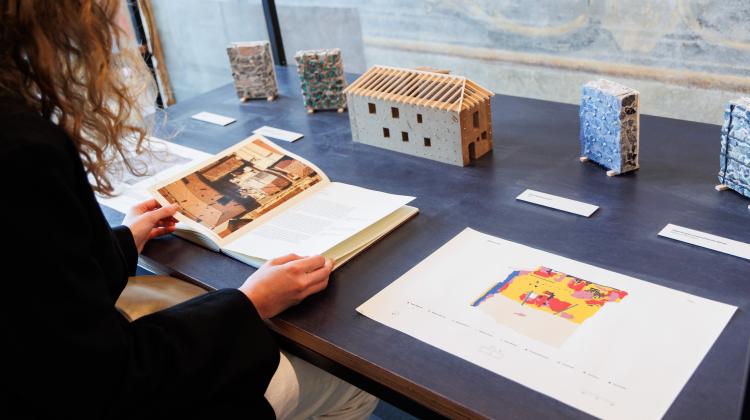
L’Aquila is a city in central Italy without new buildings. Founded in the early 13th century on a fault line, the city has been destroyed by earthquakes every three hundred years, with its buildings rebuilt on the same cycle. In L’Aquila, construction and maintenance are one and the same. For the last 16 years the city has been going through this familiar phase of rebuilding, recovering from the devestating earthquake in 2009. Through centuries, buildings in l’Aquila have been reinforced with punctual, visible, acts of support. Tension ties, corner stones, and thickened walls are the language of architecture, producing implications that are not only aesthetic but spatial. In this city, to maintain is to remake, to build is to preserve, to care is to create.
At the center of the table is a model of a 17th century home located at the heart of the city center. Partially destroyed by the earthquake in 2009, it’s facade is ornamented by the engineered systems that brought it back together and will hopefully help it fare the earthquakes to come. Surrouning the central model, four wall swatches and a series of time based drawings offer insight into the tools and measures taken to preserve buildings in l'Aquila. They provide an opportunity to rethink the scope of our practice as well as consider the evolving tools at our disposal to represent and draw our buildings through time.
Adriana Giorgis - Drawing in Time - Image
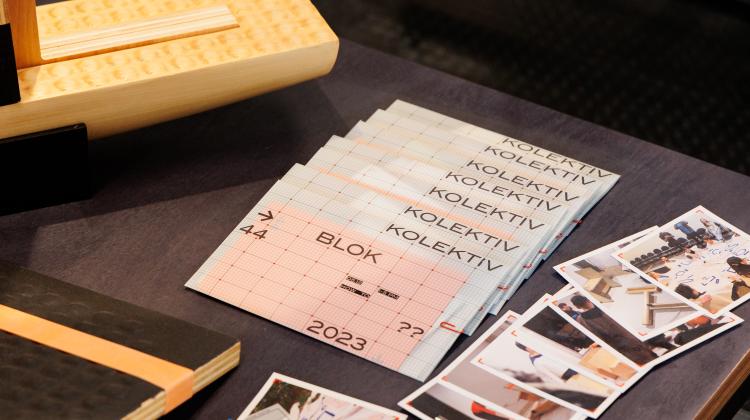
The Collective Architecture Studio, conducted at MIT in the Spring of 2023, explored how the concept of the common, “collective good” shaped Yugoslavian, and specifically Belgrade’s architecture. Its research focused on the production of urban and architectural space with an emphasis on the material and architectural effects of Yugoslavia’s constitutional “right to housing.” While the conception of group authorship and ownership that were in this context, historically implemented and performed through self-managed enterprises, informed studio’s experimentation with various forms of co-authorship. The Collective Architecture Studio’s ultimate aim was to produce alternatives to the contemporary extractive, wasteful, and climate-crisis-exacerbating modes of developer housing in Belgrade and elsewhere. The studio cultivated attunement of its members to the radical entanglement between people, material agency, and their cultural and political realities.
Ana Miljacki - Collective Architecture Studio: Repair and Replay of Belgrade’s Collective Housing - Image
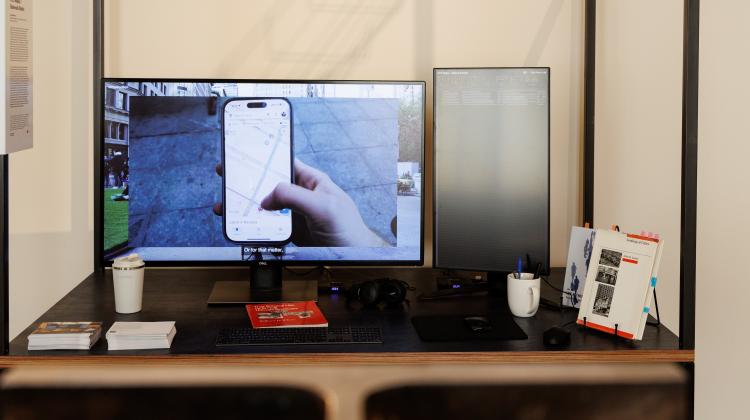
The global climate-change crisis, public health, social and economic challenges in cities around the world have underscored the need for analytic tools and models to examine the relationship between city design, walking as a mode of transport, and face to face social interactions.
The NYC Walks project models foot-traffic volumes across all sidewalks, crosswalks, and footpaths in NYC. This helps guide pedestrian infrastructure investments to places where they impact most constituents and helps the city predict how new developments impact walking activity. But walking is not only important as a mode of transportation.
Andres Sevtsuk - NYC Walks / Sidewalk Ballet - Image
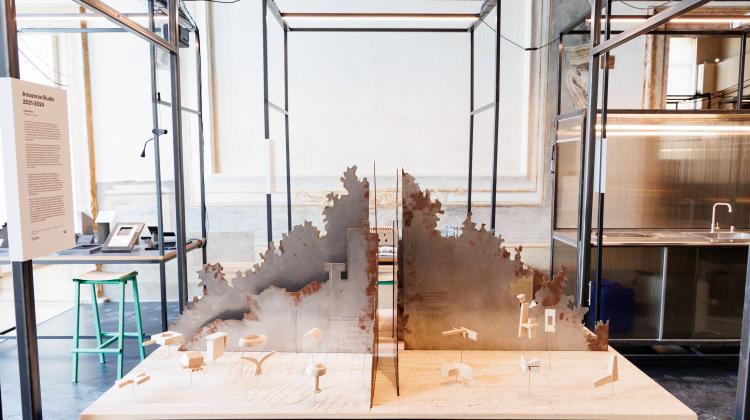
This exhibition summarizes four successive design studios in Amazonia.
12,000 Years of Cultivation (2021) and Serra da Capivara (2022), highlight that the Amazonia Region, more than a forest, can be considered as a garden because it is the result of thousands of years of interaction with human cultures. Breathable air, drinkable water and fertile soil are a cultural heritage. How can we move our current goal for preservation beyond slowing down deforestation?
In 2023 and 2024, Manaus: waterfront and igarapes, and (inter)cultural dialogue investigate how the largest city in the Amazonia faces rapid urbanization and growing social inequality. Along the shore, water level changes by 14 meters each year — a drastic difference. Spread across the solid ground, and between floodplains & water, buildings regularly follow two typologies responding to local solutions: stilt houses or floating houses. How does one design in an amphibian condition aiming to overcome social inequality, while balancing construction and the environment?
Angelo Bucci - Amazonia Studio 2021-2024 - Image
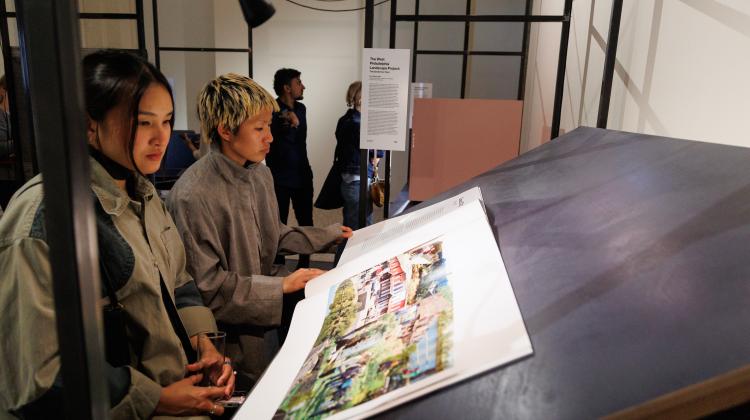
Gardening is a life-embracing act, an act of faith and hope. It can also be a political act. This is especially the case in low-income neighborhoods where thriving community gardens stand in stark contrast to vacant land and abandoned buildings. This book presents eight community gardens of different types, sizes, and political structure, which were originally documented in 1988-1990. Photographs and commentary from 2017 record how each garden changed over the intervening three decades.
The West Philadelphia Landscape Project (1987-) is an action research program. Our mission is to restore nature and rebuild community through strategic design, planning, and education. Our projects demonstrate how to create settlements that are healthier, more resilient, more beautiful, and more just.
Since 1987, we have designed and built projects, created a digital database, developed a middle school curriculum, and proposed strategic reuse of vacant urban land, including green infrastructure to improve water quality. This Garden Is a Town is one product of our work.
Anne Whiston Spirn - The West Philadelphia Landscape Project: This Garden Is a Town - Image
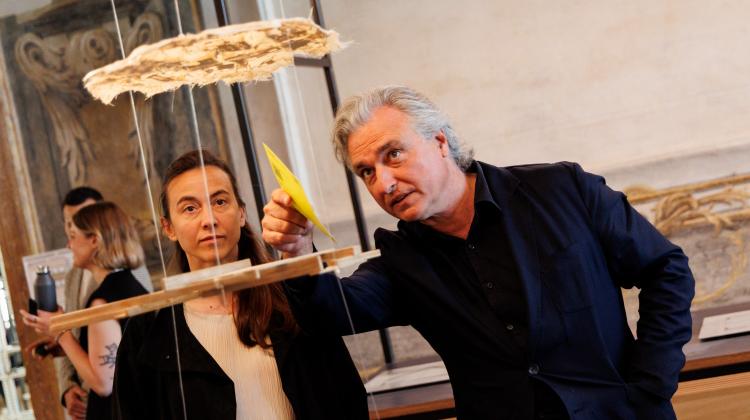
The Exuma installation draws inspiration from a project that is set in the Bahamas, on an island entirely sustained by natural elements. Displayed as a compositional scheme of an exploded axonometry, the work showcases the residence developed by leaving the island mostly untouched. The house is sculpted into the hilltop’s natural contours, with platforms carved into the topography for a layered spatial experience. Terraces reveal the island’s raw stone, grounding the architecture in its context while organizing the program to blend effortlessly with the terrain and follow the itinerary of the sun. Rising from this solid foundation, timber structures delineate the living spaces, their warm textures echoing once more the natural context, their straight lines framing the views. Above it all, a semi-translucent fiberglass canopy floats gracefully, diffusing sunlight during the day and glowing softly at night. Through it, the house becomes a living organism, adapting to the rhythms of the day and the changing qualities of light.
Anton Garcia-Abril - Exhuma, Bahamas - Image
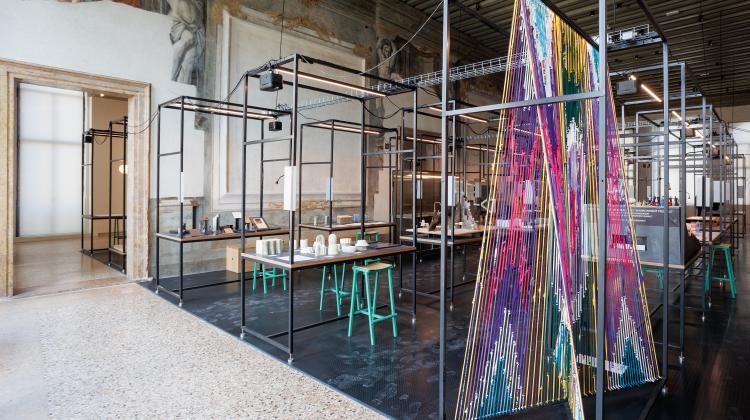
This installation uses textile traditions as a medium for storytelling at the intersection of heritage and environmental responsibility. Inspired by Uzbek ikat weaving techniques, the work transforms shredded cotton T-shirts—remains of fast-fashion excess—into a loom whose patterns echo the blurred motifs of ikat fabrics. Each discarded T-shirt represents 2,700 liters of water used in its production, embodying the environmental cost of the textile industry and cotton monoculture.
By repurposing textile waste, the installation critiques unsustainable fashion cycles while honoring traditional craftsmanship. The loom becomes both medium and message, transforming mass-produced remnants into a woven archive of ecological and cultural memory. Through this material transformation, the project advocates for sustainable alternatives, positions craft as resistance to disposability and cultural erasure, and weaves a vision where heritage and innovation intersect to inspire regenerative practices.
Azra Akšamija - Weft of Waste– Ikat Reimagined - Image
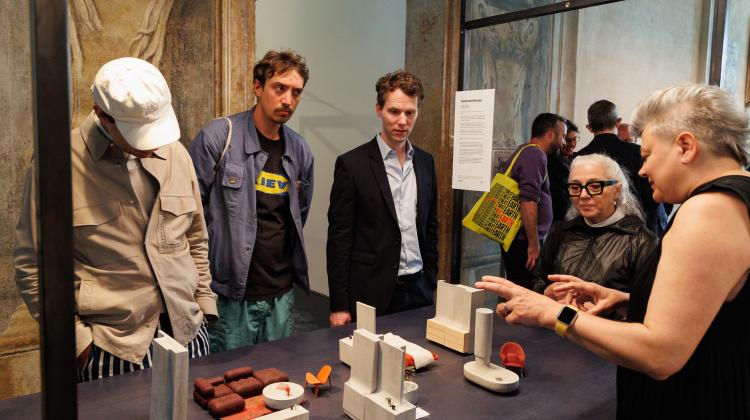
How can a building endure a millennium yet transform in an instant?
We are nomads, cycling through homes every few years, yet we build as if permanence were a reality. This contradiction fuels an architecture of waste—homes lasting mere decades, endlessly renovated, then discarded.
Heirloom House offers an alternative: nine colossal concrete megaliths, designed to stand for a thousand years yet move in moments. These massive forms pivot, walk, and reconfigure—adapting effortlessly to changing needs. No demolition, no waste.
By redefining renovation as reconfiguration, Heirloom House reconciles permanence with adaptability, challenging short-sighted construction practices. It envisions a future where architecture endures not by resisting change, but by embracing it.
Brandon Clifford - Heirloom House - Image
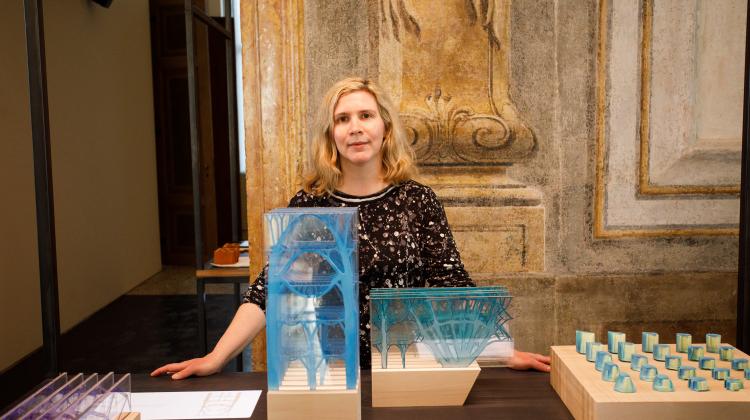
This exhibit showcases recent research by the Digital Structures research group focused on leveraging advances in artificial intelligence to imagine new architectural design processes that combine human and computational creativity. The exhibit is conceived as a "core sample" of our research desktop, showing two experimental projects from the Digital Structures team. The first, led by Natasha Hirt, is an experimental method that combines text prompts and topology optimization to generate new concepts for building structures that evoke semantic descriptions unrelated to structure (in this case, from the natural world: owl feathers, curling ferns, butterfly wings) to reveal new design spaces that mitigate between performance and poetry. The second, led by Sarah Mokhtar, is a new method of geometry representation that can flexibly model an unprecedented variety of building forms, instantaneously predict their physical performance, and reveal new ideas that morph between known geometric solutions. These methods are showcased through scaled physical models, etched images, and animations that illustrate the design potential of new computational methods.
Caitlin Mueller, Digital Structures - Designing with Hybrid Intelligence
Aligning awareness between the local and planetary takes unexpected effort. All these moments, and many more, challenge us with their tangles of material, financial, social, and cultural timelines, all unfurling at profoundly different speeds. Some unwind on the scale of geological forces, some at the scale of generations. And some loops are much shorter: planned obsolescence, fashion cycles, school-years, crop seasons, news cycles, milliseconds. Everywhere we zoom in, multiple timelines come into consequential crossings, giving shape to a particular set of relationships between matter and life that form our planet.
- Image
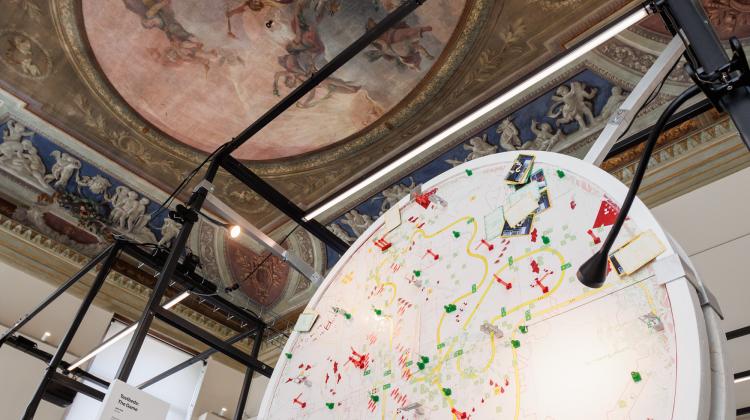
Testbeds is a reuse initiative conceived between New Affiliates and Sam Stewart-Halevy in collaboration with NYC Parks to reuse byproducts of development in community design. Testbeds began by observing that architectural design creates unexpected byproducts, taking architectural mockups as a case-study. Mockups are expensive, over-engineered, and typically discarded after a single review. For a pilot project in Edgemere, Queens, the team worked with a New York-based developer to relocate a mockup to a community garden as the basis for a public shade structure and greenhouse.
This game was made for "New York, New Publics," an exhibition at the Museum of Modern Art in 2023, to highlight the complexities of engaging public work in the city. The game is both strategic and chance-based, as players attempt to move mockups from waste stream to garden--navigating obstacles, from design approval to negotiating with developers, along the way.
Jaffer Kolb - Testbeds: The Game - Image
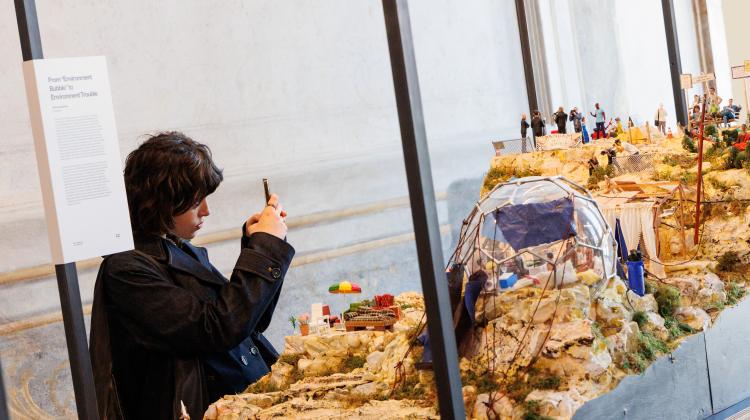
"Environment-Trouble" is a satirical commentary on "A Home is not a House," a 1965 article authored by Reyner Banham and François Dallegret that included a now famous, cross section through an imagined, self-contained, "Environment-Bubble." In 2024, a group of five friends decided to build the Banham bubble on the rocky shores of Capri, to celebrate the sixtieth anniversary of the publication. Pretty soon, of course, the men ran into all sorts of trouble, thus the title: "Environment-Trouble." The article describes what the Office of (Un)certainty Research, learned when its members went to Capri to interview the men, in particular about the material contingencies, social forces and planetary and cosmic realities that derail even the best-laid plans.
Mark Jarzombek - From "Environment Bubble" to Environment Trouble - Image
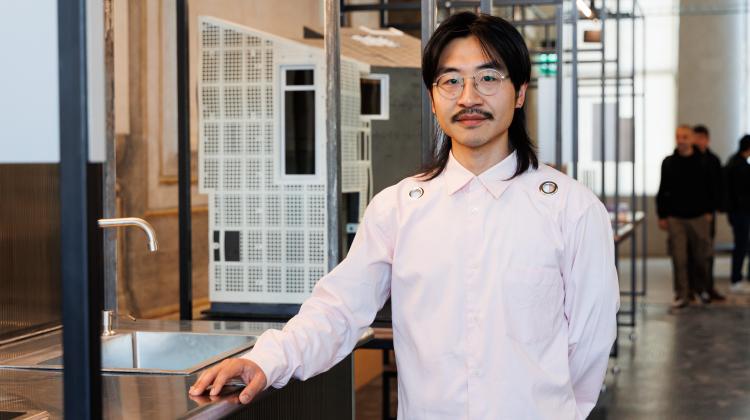
Out of the home, into the streets! Cooking Together invites you to make a cup of tea in the Palazzo Diedo.
Cooking Together originated in collaboration with the Woolson Street Community Garden and DS4SI (Design Studio for Social Intervention) for Boston’s Experiments for a Green New Deal Neighborhood. It supported Boston’s Community Garden Network in Roxbury, Mattapan, and Dorchester as hubs for green infrastructure and food justice. In its second form, Cooking Together shifts from garden to the street, using the ubiquitous mobile street cart as a model for new forms of community engagement, participation, and placemaking. This open-format kitchen combines ready-made parts to support local urban food systems, environmental education, and cultural exchange.
Calvin Zhong - Cooking Together - Image
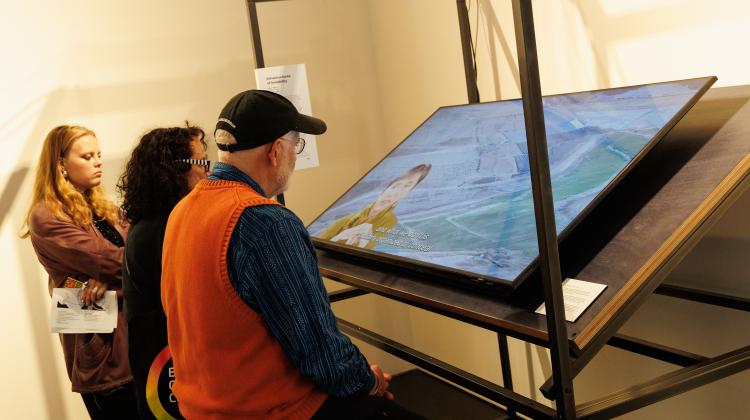
How do we sense planetary harm? Human industries have designed infrastructures of invisibility for our polluting flows. Yet, there are machine vision tools that can and have been wrested from their operational uses and made operative for policy change. This ten-minute video discusses domains of infrastructural invisibility and the technical means to puncture them, through what we call "voots" – viral, ongoing, operative, time-based media that reveal the human forcings of the Anthropocene. The activist VOOTs we study include infra-red video, remote robot undersea footage, and multiple aerial views of massively polluting spews. Analysis comes from our forthcoming book, Invisibilities: Seeing and Unseeing the Anthropocene, co-authored between art historian Caroline A. Jones and historian of science Peter L. Galison. We tackle the invisibility of climate change by following moments when strange media objects break invisibility’s haze, forcing us to see harm in action.
Caroline A. Jones & Peter L. Galison - Infrastructures of Invisibility - Image
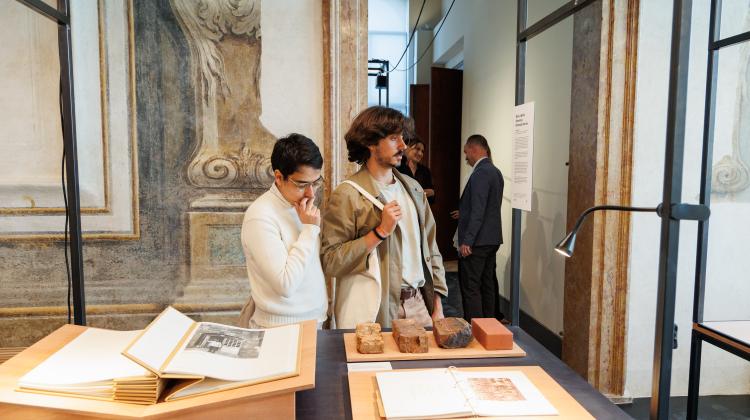
Brick x Brick: Drawing a Particular Survey is an ongoing research project that examines architecture’s relationship to vision, documentation, and preservation within the racial, economic, and material conditions of the turn-of-the-century South. Focused on the historic campus of Tuskegee University and the work of Robert R. Taylor—the first accredited Black architect, MIT graduate, and designer of Tuskegee’s historic brick buildings—the research highlights the intertwined legacies of design and social history.
Through a large-format book, in-progress drawings, photographs, and material samples, the objects of this research draw on past and current workshops held at MIT to offer critical reflections on material practices through the lenses of race, place, and preservation.
Carrie Norman - Brick x Brick: Drawing a Particular Survey - Image
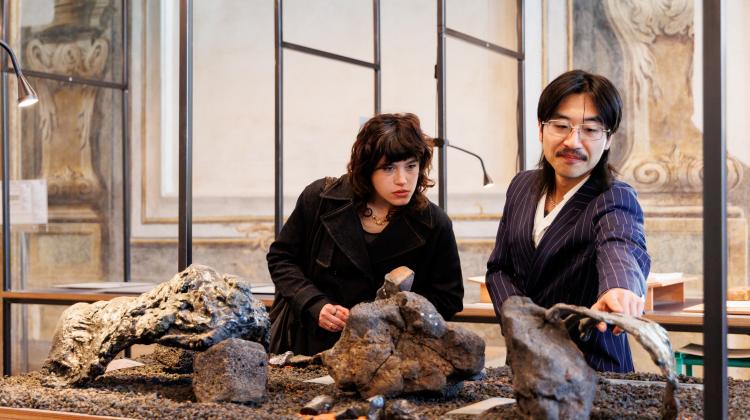
In De Architectura, Vitruvius compared volcanoes to forges. Like a guild of blacksmiths, the volcanoes of Monti Sabatini slowly forged in their craters the magma that would later form the city’s bedrock and provide the essential material for its buildings. Indeed, Rome was not built in a day, not even in centuries. It was written by volcanoes no less than by humans.
These prototypes explore lava flows as a generative architectural process. They consider volcanic eruptions not as a catastrophic force but as a creative one. Seen through deep time, architecture is not separate from the planet’s forces—it is part of its ongoing geology. Here, building is not an act of fixing form, but of working with transformation—cooling, hardening, fracturing, becoming.
In the era of the Anthropocene, when architecture is already embedded in the vast material memory of the planet, these experiments imagine a future where buildings work with planetary cycles—where, rather than waste, architecture leaves behind a geological record, traces that integrate with the Earth's archive rather than disrupt it.
Cristina Parreno & Michael Tarkanian - Magma Matter: De Architectura of a Volcano - Image
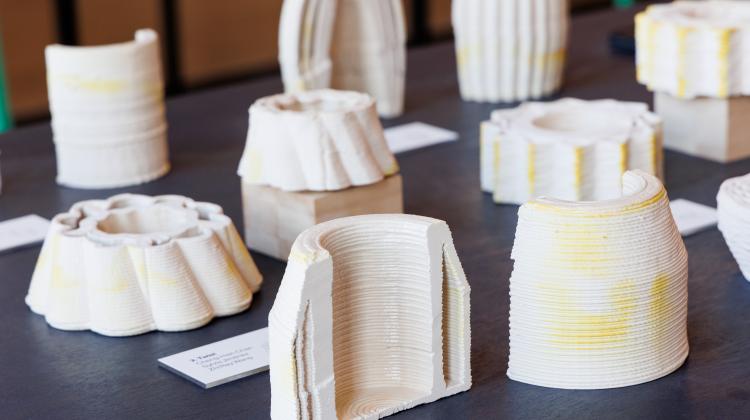
In the context of the climate crisis and rising temperatures, building enclosures must respond to a plurality of requirements--including solar radiation control, thermal insulation, and heat storage--ideally, with minimal embodied carbon and at low cost. While normative approaches tackle this with highly specialized layers, alternative solutions are emerging using geometric specificity and variation to integrate multiple functions in a simplified material palette. This project investigates this mono-material enclosure paradigm, exploring the geometric and performance opportunities of using advanced thermal simulation tools and novel additive manufacturing methods. The exhibition displays six mugs and one block as enclosures that mediate between two environments and balance two conflicting design objectives: maximizing heat storage (thermal mass) and minimizing material use. Despite the differences in scale and design criteria, the resulting geometries reveal coinciding features in these heat-resilient enclosures through air pockets for insulation, interior mass for heat storage, and shading devices for solar control.
Leslie Norford & Eduardo Gascon Alvarez - Shaping Thermal Performance in Architectural Enclosures - Image
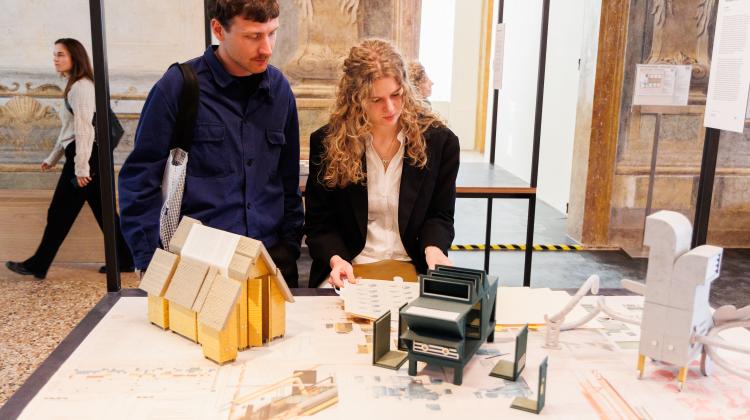
Office of Back of House (OoBoH) is a design and research practice that investigates maintenance, regulatory loopholes, and informal infrastructures as architectural strategies. Working at the margins of zoning laws and building codes, OoBoH explores how small-scale interventions can reframe architecture’s relationship to care, adaptation, and everyday life.
The projects featured in this exhibition—Puffler, Sheddy, and Rest Nest—speculate on alternative modes of inhabitation and resource-sharing. Puffler is a portable heat-solidarity device that connects occupied and abandoned buildings to mitigate material decay. Sheddy exploits zoning loopholes to expand living space by reclassifying sheds as non-taxable structures. Rest Nest reimagines public seating as a covert infrastructure for urban respite, camouflaging moments of rest within the city. Through these projects, OoBoH challenges conventional notions of maintenance and occupation, proposing architectures that operate through adaptation rather than permanence, and that engage the built environment’s back-end systems as sites of creative resistance.
Ekin Bilal - Office of Back of House (OoBoH) - Image
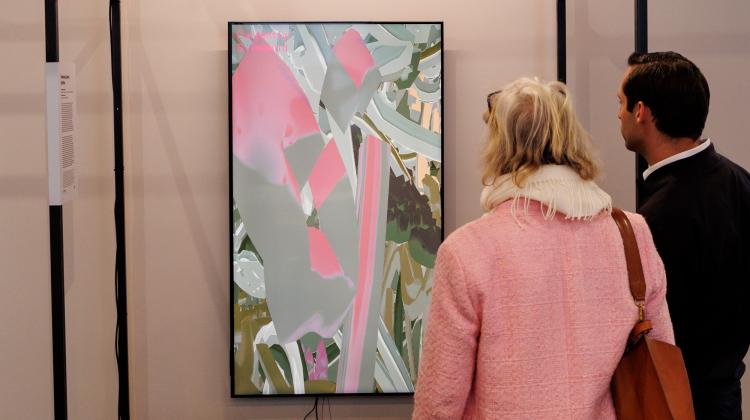
This exploratory game invites visitors to experience the changes in perspective unfolding in a trembling swamp. Swamp Game is inspired by the German botanist Carl Albert Weber, who in 1902 published the first-ever treatise on swamps based on his scientific study of the Aukštumala raised bog when it belonged to the former province of East Prussia. Based on his drawings and the data collected by a group of contemporary biologists who recently studied the Aukštumala bog, the game proposes the swamp as a sentient entity, and what biologists term the sympoietic relations that unfold in it—that is, the collective creation or organization of the fragile interdependencies of an ecosystem. Swamp Game allows players to embody different species by floating into swampian creatures: plants, insects, birds, amphibians, fungi, bacteria or algae and discover the main rule of cannibal metaphysics: to become the other, you have to be eaten.
Gediminas Urbonas & Nomeda Urbonas - Swamp Game: Eat Me
Today, these relationships are ever-more complex, and ever-more unsustainably, out of balance. This web of observation points, inexorably, to our resulting climate crisis; compounded and inflected by other related crises. Every object, and every situation is a “climate thing,” and every form is “carbon form.” And the shape we give the world — its architecture — is inescapably entangled in the climate crisis, even more than a diligent accounting of the 38% of current greenhouse gas emissions from building itself implies. This responsibility binds every material timeline, from the geology of materials, through timelines of extraction, construction, globalization, and daily life.
In the Department of Architecture at MIT, the multilayered climate crisis itself provides the method for both studying it and responding to it. Everything all at once: material supply chains, energy expenditure, forms of practice, formal and informal interventions, working with deep time, working with others, shaping, narrating, computing, and speculating. In the department, research is framed though different geographic, disciplinary, epistemic, and temporal frameworks. We seek to revert, recast and reimagine the way the built environment and its cultures—responsible in different ways for many dimensions of crisis—can relate to the planet and the fragile atmosphere that supports its life. To do so, we must also understand how architecture has been and is currently relating to the planet, or imagining the world; and we must disentangle those ways; to un-world before we can engage in re-worlding.
- Image
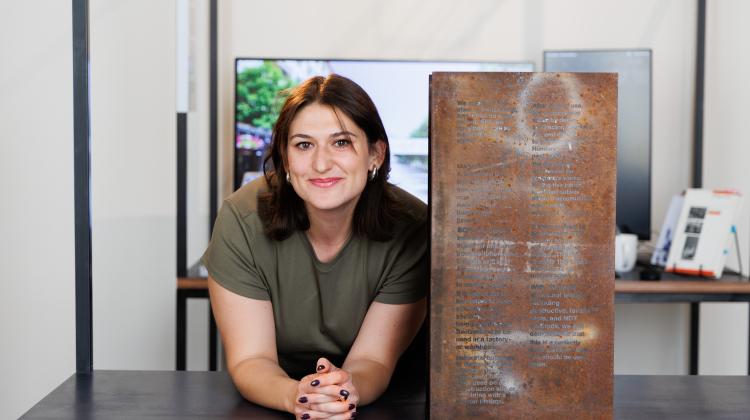
The construction industry is at a crossroads: there is a need to simultaneously build more to meet the building and infrastructure demand, with less environmental impact. Reusing structural steel elements allows for the avoidance of new raw material costs, energy associated with remelting and reprocessing, and extraction of raw materials, while meeting building demands. Our work at MIT aims to capture the value potential of reused heavy-section steel by estimating potential carbon and cost savings and understanding end-of-life material flows of steel structures, in order to ignite widespread adoption of steel reuse.
Many barriers exist to reuse steel elements at scale, including current supply chain dynamics and a lack of information about materials. In our current end-of-life steel supply chain, elements are cut up and melted, without considering all value in the material or the information it contains. This object is both a marker of an inflection point in the impact of steel structures steel reuse could precipitate, and a declaration of value that structural steel elements possess after they have been deemed “scrap”. This steel stele chronicles its own monetary, structural, environmental, and societal value, declaring: this is a perfectly good piece of steel.
John Ochsendorf & Juliana Berglund Brown - STEELE - Image
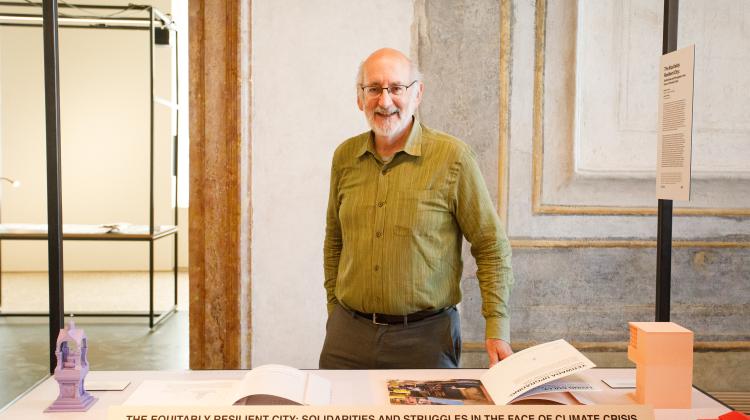
From hillside favelas in South America imperiled by landslides to flood-threatened mobile home parks on the American Gulf Coast, too often the places most vulnerable to climate change are also home to people with the fewest economic and political resources. This exhibition distills key aspects from our book, The Equitably Resilient City: Solidarities and Struggles in the Face of Climate Crisis (MIT Press 2024) to ask how cities can adapt to climate change and other threats while improving conditions for disadvantaged residents.
Our model for the equitably resilient city includes four LEGS: Livelihoods, Environment, Governance, and Security. To illustrate these core principles, we draw on 12 case studies from settlements facing a range of hazards. As conveyed here, each table quadrant includes a model representing key insights related to a LEGS principle and a condensed book explaining the core concept, summarizing three global case studies and proposing key takeaways.
Lawrence Vale & Zachary Lamb - The Equitably Resilient City: Solidarities and Struggles in the Face of Climate Crisis - Image
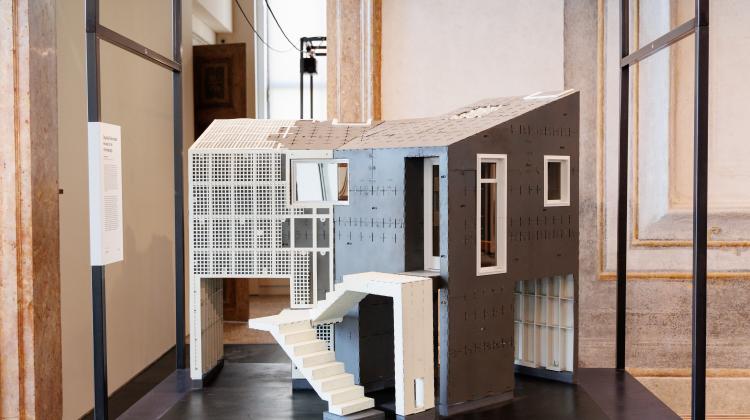
Climate change will transform our shores into archipelagos, where the only surviving buildings will be those designed for an elevated sea height. Archipelagos are unique ecosystems built of diverse flora and fauna. Instead of building seawalls and dikes to keep water out, our proposal accepts flooding and sea height changes.
The idea is to deliver Lego-like micro-homes by boat and small trucks as boxed packages. This conceptual model of a shelter illustrates the potential of digital design and delivery of our future homes. Each home is custom-fabricated, decorated, and styled by the user online.
House Delivery is flatpack, similar in production and assembly to IKEA furniture. Once the design form is complete, we apply Planar Computation to the 3D model to create interlocking, numbered elements. The structures are built of plywood, fiberboard, and plastic digitally fabricated elements. Energy in production is low because the system supports assembly with a few tools and flatpack low-cost delivery.
Lawrence Sass - Digitally Fabricated House for an Archipelago - Image
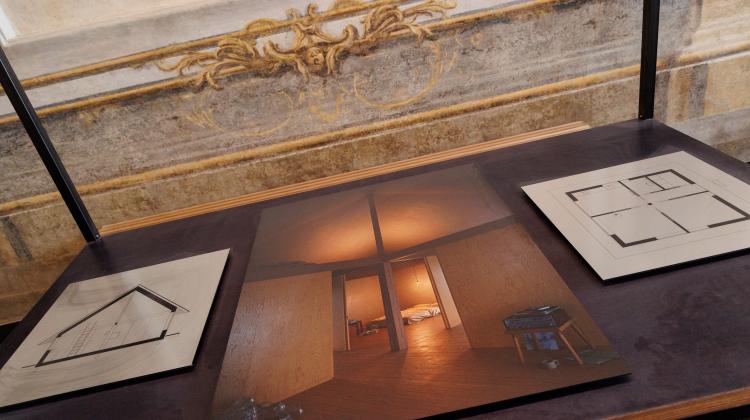
In the woods of Vermont is Jonah’s cabin. It is organized around a square plan, divided into five equal parts—four quadrants, one implied—beneath a pyramid. Timber beams, aligned with the cardinal directions, define the thresholds between each quadrant. Holding the center is a totemic column that provides the building with its structural core and receives four equal sliding partitions. As these partitions open in various patterns and degrees of enclosure, the once-chambered nature of the rooms yield to a tartan of programmatic, spatial, and visual continuities through the house. Shifting back and forth between a single space and many, places for living, cooking, eating, sleeping, working, and playing transform in response to the changing needs of its inhabitants. Imagined to be built with materials at-hand by one craftsperson over time, the project articulates its distinct tectonic and material constructs as identifiable stages, as an experiential outcome of slow construction.
William O'Brian - Cabin in the Woods - Image
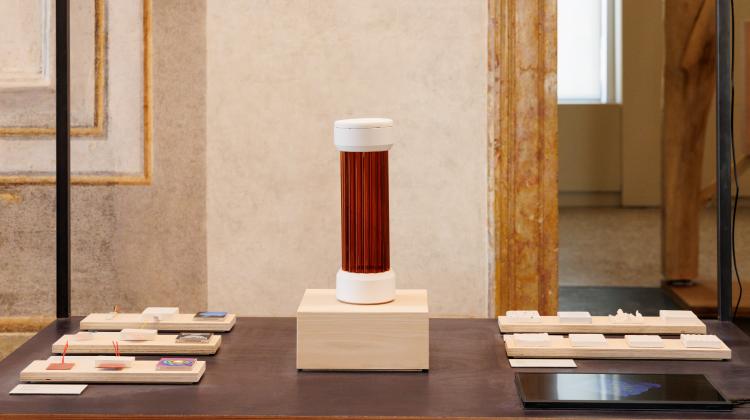
Consumer electronics rely heavily on materials that are often resource-intensive, high in carbon emissions, and difficult to recycle. As the demand for embedded computing grows, so does the need for sustainable alternatives that can support electronic functionality while reducing environmental impact.
Geolectric is a design and research project addressing this challenge by advancing the formulation and application of geopolymers—a class of inorganic materials that form covalently bonded, non-crystalline networks. Unlike traditional ceramics, geopolymers do not require high-temperature firing, allowing electronic components to be seamlessly embedded during fabrication. With properties similar to ceramics but a significantly lower carbon footprint, geopolymers present a sustainable alternative for consumer electronics, product design, and architecture. Their low-temperature synthesis, use of locally available raw materials, and electrical properties enable whole new applications in embedded computing, by combining the rich material experience of ceramics with interaction technologies.
Marcelo Coelho - Geolectric: Sustainable, Low-Carbon Ceramics for Embedded Electronics and Interaction Design - Image
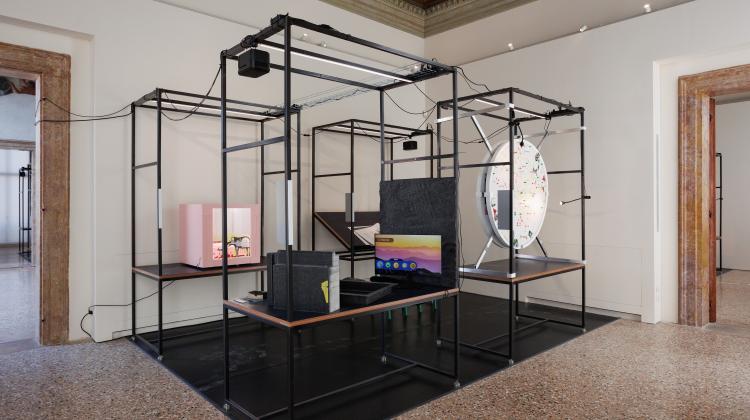
If one dares to ask how we might displace the high-mass, high-energy-intensity materiality of extant construction (the chronic acceptance of concrete, steel, gypsum, aluminum, copper, and their tacit conspiracy to absorbing some 40% of global energy production), mindful that human-made mass now exceeds biomass(!), then one can only admit that the hydrocarbons are the only other materiality available in sufficient scale and timeframe. The legacy of organic life on earth offers a better material paradigm for us carbon-based mammals, oil and gas currently exceeding the tonnage of steel and cement production(!), almost all currently burned to produce and heat/cool such clumsy buildings! As we face up to unprecedented population and urban growth, against a backdrop of mounting environmental crisis, it seems timely to consider thin-skin, energy-efficient, cost-effective composite buildings, learning from the brilliant and formally agile composites sector. This would also offer a delightful liberation seen from an architectural perspective!
Mark Goulthorpe - CarbonHouse - Image
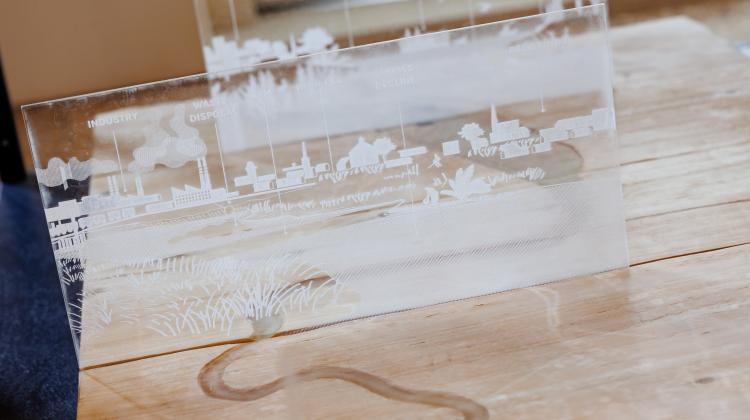
This exhibition traces the evolution of the Quinobequin (Kwon-OHB-eh-kwin), present day Charles River, from the end of the last glaciation to today and future, revealing the deep and often violent connections between people, land, and water. The first section explores the river as a thriving tidal estuary, stewarded by indigenous people and home to rich diversity of plant and animal life for thousands of years. The middle section highlights the dramatic ecological losses brought on by European colonization, including the displacement of Indigenous groups and the degradation of the river through damming and land alteration. Finally, the exhibition looks to the present and future, showcasing community-led initiatives to heal the river by reintroducing native species and integrating Indigenous knowledge. Only by reflecting on the past and embracing sustainable practices can we restore the resilience of Quinobequin, ensuring it provides a thriving habitat in the face of climate change.
Miho Mazereeuw - Stewards of the Quinobequin: Honoring the Past, Healing the Future - Image
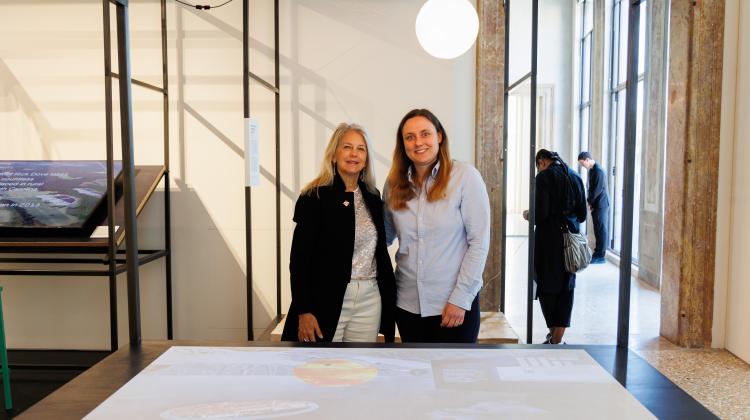
Aimed at fostering a deeper understanding of climate change, Earth Mission Control (EMC) is an immersive, AR/VR data visualization platform that utilizes satellite Earth Observation (EO) data. This interactive tool is designed to make complex climate data accessible and comprehensible, enriching our analysis, decision-making, and understanding of the impact of various climate projects and policies. Through our collaborations with NASA, the World Economic Forum, and various industry and policy stakeholders, EMC demonstrates how EO data, advancements in AI, and data visualizations can serve as a powerful tool for ensuring transparency and accountability. Stakeholders can track, verify, and ensure compliance with sustainability metrics, and strategically plan for resilience in light of increasing extreme weather events. Expanding EMC to include planetary exploration, we provide a tool that puts our thinking far into the future, examining the history of the solar system and its implications on Earth’s future, and making informed decisions about how we can responsibly explore new planetary surfaces.
Dava Newman - Earth and Planetary Mission Control - Image
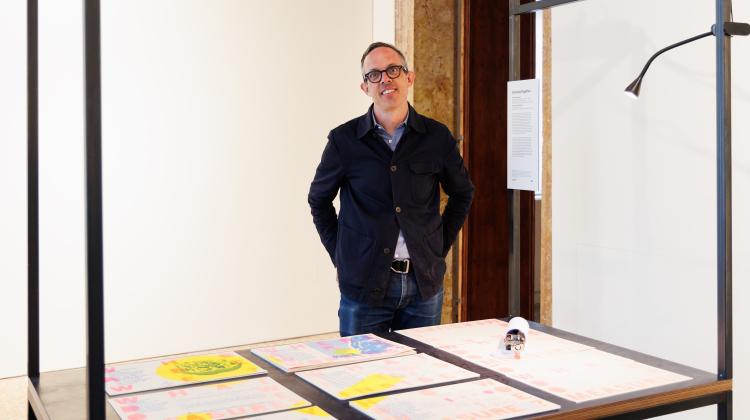
What does bottom-up digital urbanism look like? Supported by the 2022 Norman B. Leventhal City Prize, Drawing Together brings digital approaches to the development of ‘Eco-Hubs’ in the New York City’s Public Housing, in partnership with Green City Force, an NGO developing urban farming, public space, and pathways to careers for residents of the New York City Housing Authority (NYCHA.) The work shown in the Palazzo Diedo combines sensors and digital platforms developed with residents, along with experimental work in outreach and communication in NYCHA communities. Advancing new methods of planning, measuring, and ‘counting’ GCF’s Eco-Hubs in New York City’s climate efforts, this work brings together experts and communities, enabled by technologies from hand-held devices, to custom digital sensors, to printing on paper.
Nicholas de Monchaux & Carlos Sandoval Olascoaga - Drawing Together
In this exhibit, we present a curated sample of many worlds of research, transported from the workshops and laboratories that make up MIT. In Palazzo Diedo they complement and challenge a conversation on planetary computation — an infrastructure of which MIT is an instrumental part, and, as here, an observer, user, and critic. The unfinished nature of our samples deliberately contrasts the polish of the Biennale as a whole; these samples are not conclusions or solutions; they are samples of research in the making, at best they offer a series of methods for knowing and addressing the climate crisis. Some may point to solutions. Some may contradict one another. All of them invite visitors to engage as curious and daring researchers, navigating intersections of the planetary, technological, social, and climactic.
To present what is currently in the labs, studios and on scholarly desks at MIT Architecture, the exhibition “samples” the sites of research into the space of the Palazzo. Sampled works-in-progress are supported by desks, workbenches, and platforms, all of them belonging to the infrastructure for understanding and transforming the built environment and its effects on all scales. The sound that bounces through the room of Palazzo Diedo’s second floor, is not explanatory, but it is documentary, evocative, and, in its own way, generative of new resonances between the small world(s) of the exhibit and the planetary consequences their architectures must engage.
- Image
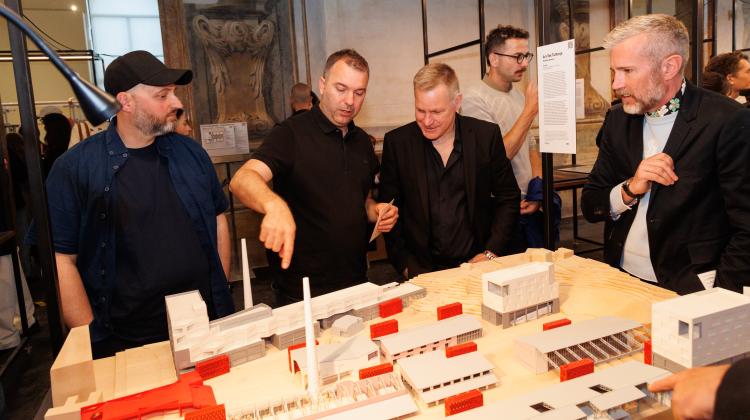
Art-Tek Tulltorja is a climate-forward art and technology district, designed to foster the next generation of creatives and entrepreneurs in Kosovo and beyond. Located in a former brick factory in the heart of Prishtina, Tulltorja revitalizes a brownfield site, transforming it into an urban park while integrating sustainable urban development, landscape, and heritage preservation.
The project combines newly constructed buildings with retrofitted, renovated structures to house diverse facilities including art production spaces (recording and motion capture studios, rehearsal rooms, ateliers, workshops), presentation venues (theater, outdoor amphitheater, gallery, showrooms), hospitality amenities (museum-hotel, eateries, boutiques), and multigenerational social and public services.
Catalyzing the transformation from bricks to bytes, Tulltorja incorporates solar energy, the recycling of bricks and industrial debris, greywater irrigation, and extensive green spaces with shaded trees and vegetation. Its innovative design creates a more livable city in Europe’s youngest country, serving both the immediate residential neighborhoods and a city-wide creative hub, encouraging cultural innovation, historical connection, and climate resiliency for Kosovo and the wider Balkans.
The project is currently in the permitting phase.
Rafi Segal - Art-Tek Tulltorja, Pristina, Kosovo - Image
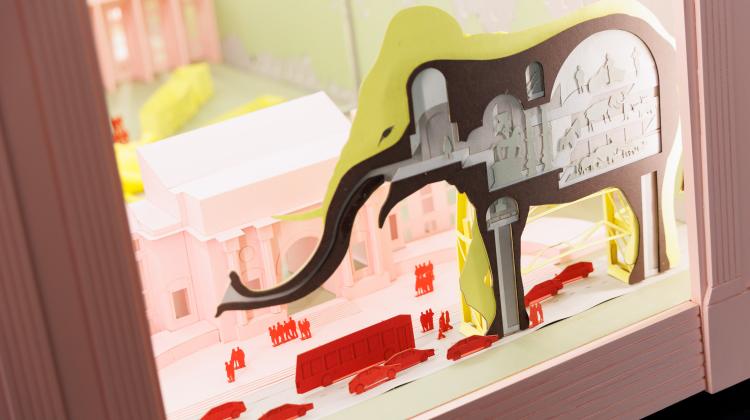
The “Elephant in the Room Talkbox” is a climate fable, spoken in the voice of Donna Haraway and dressed in architecture-parlante clothing. The project addresses the elephant in the room—the climate crisis—by telling the story of one African elephant.
The herd’s matriarch narrates her environmental story – how she was “collected” into a still-life taxidermy for the American Museum of Natural History during the Smithsonian-Roosevelt African Expedition. She then storms out of the museum to stomach the legacies of the “Teddy Bear Patriarchy,” which Haraway poignantly describes as the “tale of the commerce of power and knowledge in white and male supremacist monopoly capitalism.” Elephant in the Room, the “pilot” animation in the eponymous series of ecofeminist climate fables, is a call for response-ability on the climate emergency, not only as present or future environmental catastrophe but also as a historical crisis already entangled in multiple systems of dispossession and destruction.
Rania Ghosn - The Elephant in the Room TalkBox - Image
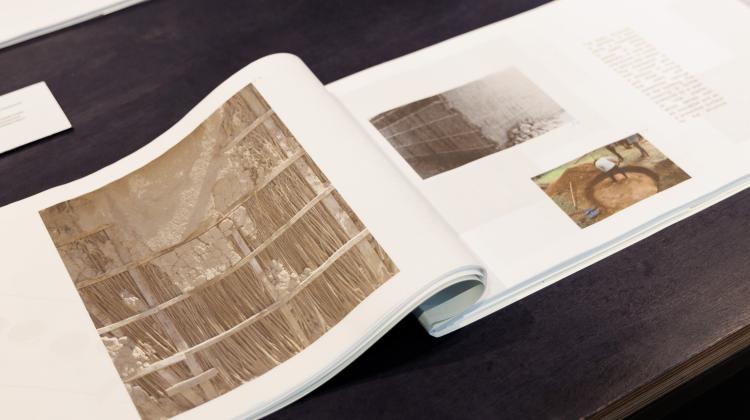
Power Alliances is neither a book nor a publication.
It is an object made of paper that reflects a work-in-progress and captures it in a specific place and time.
It unfolds into two pieces: one reflecting on the work of Balsa Crosetto Piazzi, the office I co-founded with my partners Juan Manuel Balsa and Leandro Piazzi, and the other collecting a series of built case studies offering sensible architectural lessons on climate, ecologies, technologies, and communal agency.
As you navigate through the pages of Power Alliances, you will encounter a heterogeneous collection of vernacular, indigenous, and popular ways of doing, deeply rooted in the Andean territory of South America. These approaches provide fascinating responses to pressing environmental and social issues, integrating ancestral knowledge and natural materials through collective construction processes.
The curated selection of these cases has a singular objective: to inform contemporary practice and broaden our visual and material references.
This exhibition serves as an invitation into my own intimate digital archives—an alternative journey through my Dropbox folders. Here, you can explore the things I am currently interested in and see some of the images that populate my mind and computer, as well as dive into the universe of the first 10 years of work of Balsa Crosetto Piazzi.
Power Alliances is a unique piece. There is not, and there will never be, another copy of it.
Rocio Crosetto Brizzio - POWER ALLIANCES - Image
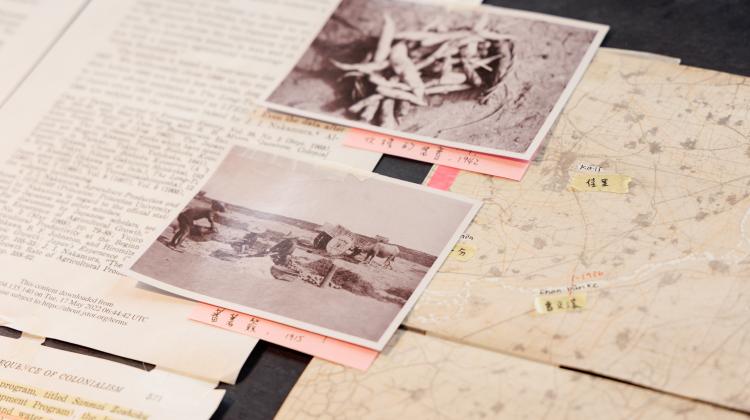
Like a descendant follows trails of a personal history that begin in Southern Taiwan and assembles elements that touch upon kinship, migration, and land. Place is location, but it’s also people, relationships, and memories, the site of things forgotten, suppressed or unrecorded, terrible and ordinary ways of being. In the diasporic experience, access to place can be further complicated, it may be carried in fragments of (retold) memory or language, and it often produces an imperfect or uneasy sense of belonging. What does it mean to find and to hold all the pieces tenderly, to pursue (even cherish) the particular or the detail without context, the personal memories told and retold, and from these, illuminate strands that lead back out towards the larger, abstracted realm of a general history?
Rosalyne Shieh - Like a descendant - Image
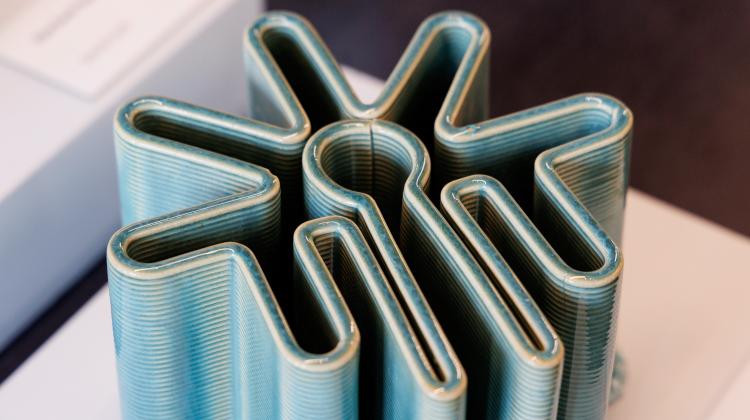
Over the past three years, Programmable Mud has hosted a series of hands-on workshops to create new design approaches to climate and fire-resilient architecture through large-scale additive manufacturing (3D Printing) with earth and clay. Utilizing construction waste soil, thermally and structurally performative buildings can be printed to meet local building requirements. The Library of Fire is an ongoing, architectural scale prototyping exercise being printed in Southern California, synthesizing these experiments to create a contemplative space in which to consider what building for an increasingly challenging climate could entail. The structure combines a shell foundation cast in printed earth formwork (60% less concrete than conventional strip footings) with walls that integrate passive thermal performance with molds for concrete frames, and built-in furniture. The result is a structure designed to local seismic and insulation regulations, made primarily from free, extremely low carbon (0.006 kgCO2e/kg), 3d printed construction waste soil.
Sandy Curth - Library of Fire - MIT Programmable Mud - Image
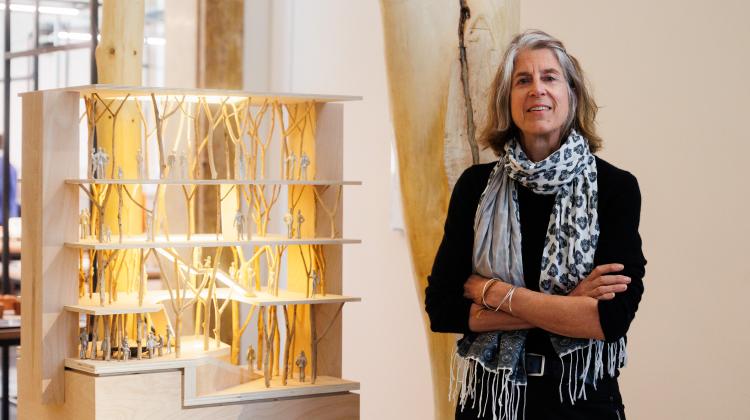
The Castaways Brick Fogon Prototype is an MIT student-led design and fabrication project for a ‘waste’ brick fogon—a communal kitchen. Developed in collaboration with Cocina Collaboratorio and the farming collective Manos di Chinampa, it serves traditional chinampa farmers in San Gregorio, Mexico.
Built in January 2025 as part of an MIT workshop led by Professors Sheila Kennedy and Caitlin Mueller, the project was the first Odds & Mods studio and the inaugural Spoon Climate Studio. The fogon, rooted in Nahuatl culture, is designed for efficient wood use, safe smoke ventilation, and structural stability while creating a communal cooking space.
Inspired by Nahuatl’s lack of a word for “waste,” the prototype repurposes broken and irregular bricks sourced from Puebla. Its gabion masonry structure allows it to “consume” its own construction waste, demonstrating a circular approach to materials and sustainability."
Sheila Kennedy - The Castaways Brick Fogon Prototype - Image
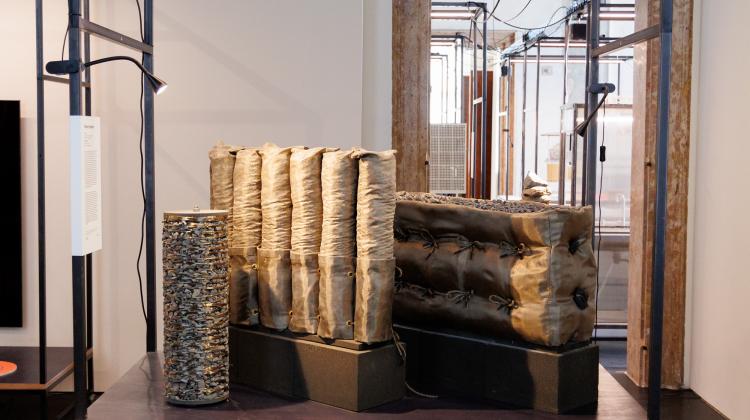
What if volcanic processes could be rechanneled to transform stone into highly insulative, resilient, sustainable, mono-material architectures that are both rooted in history and place, and deliver 21st century standards of performance? Many industries are moving towards mono-material products in order to build more sustainable and recyclable product life cycles. Construction remains a notable exception, contributing to 40% of carbon emissions and 30% of all solid waste. At the same time, stone has recently become available in a variety of forms ranging from insulation to textiles, rebar, and plumbing. We are proposing to combine all of the functionality, structure, design and performance of architecture into a single material - basalt - and build a mono-material case study house in Iceland, a landscape made almost entirely from basalt. This is an architecture that would be fully composed of the surrounding earth, that melts back into that surrounding earth at the end of its lifespan, and that can be recycled infinitely.
J. Roc Jih & Skylar Tibbits - Stone Systems - Image
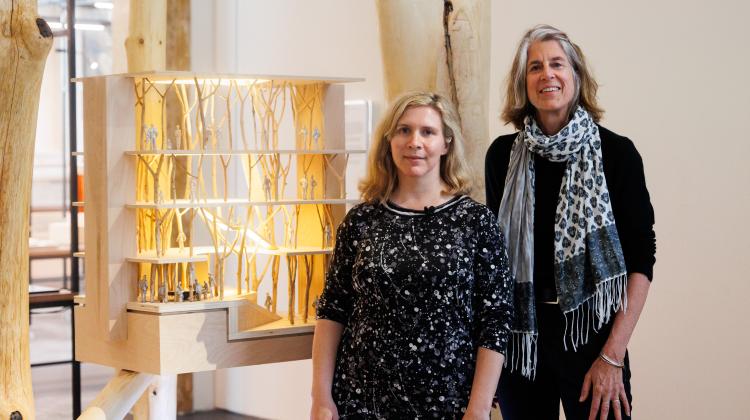
TREE FORM is a research project and prototype by MIT researchers Caitlin Mueller, PhD, and Sheila Kennedy, FAIA, in collaboration with KVA Matx and WholeTrees Structures. It explores the structural intelligence of naturally branching trees, leveraging their strength and diverse geometries for sustainable architecture.
Combining WholeTrees’ expertise in round timber with MIT’s computational tools, TREE FORM develops precision-engineered spatial structures with minimal energy use. A new computational workflow integrates photogrammetry and finite element analysis to assess the structural capacity of tree assemblies, creating ‘digital twin’ models to optimize performance.
This approach transforms undervalued, irregular trees into high-value architectural materials, reducing forest ‘waste’ while supporting sustainable forestry, local communities, and carbon capture. TREE FORM establishes an ongoing partnership with WholeTrees, MIT, and KVA Matx, integrating computational matching and geometry optimization to advance circular material processes in architecture. Future work will unfold at WholeTrees' Maine facility and through MIT’s Odds & Mods initiative.
Caitlin Mueller & Sheila Kennedy - TREE FORM - Image
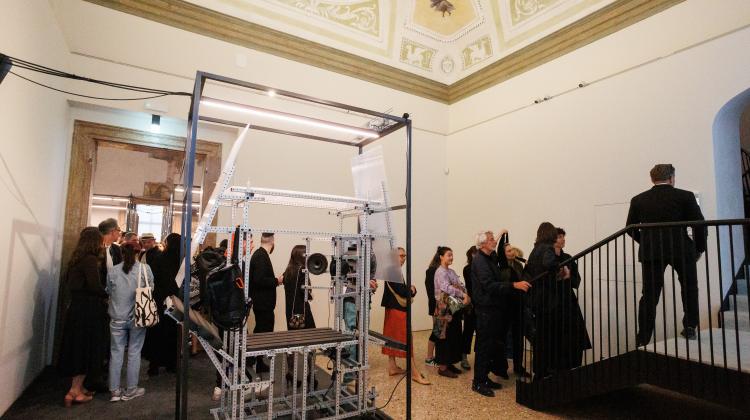
someparts X outdoor media kit is a functional living structure. A machine for outdoor leisure. Exploring the intersection of protection, exposure, and pleasure, this a tool of itinerant spatial occupation. An all terrain/ multi-functional architectural equipment that allows for flexible programming.
As our ability to use climate control systems to create false separations between indoors and outdoors, the kit aims to further blur the difference between activities that are carried out indoors and outdoors. Learning from the itinerant and flexible architectural strategies of raves, park parties and pop up gyms… the kit allows for improvisatory and temporary occupation of spaces.
Equipped with a sound and visual projection system, someparts x outdoor media kit delivers the equipment necessary to sponsor more outdoor activities. The installation is complete with a soundtrack by composer Ash Fure and a video by Xavi Aguirre.
This project is nothing new. All materials for this project are reused and have been assembled using architectural techniques that allow for the perpetual reuse and reconfigurability of its parts.
Xavi Aguirre - someparts X outdoor media kit - Image
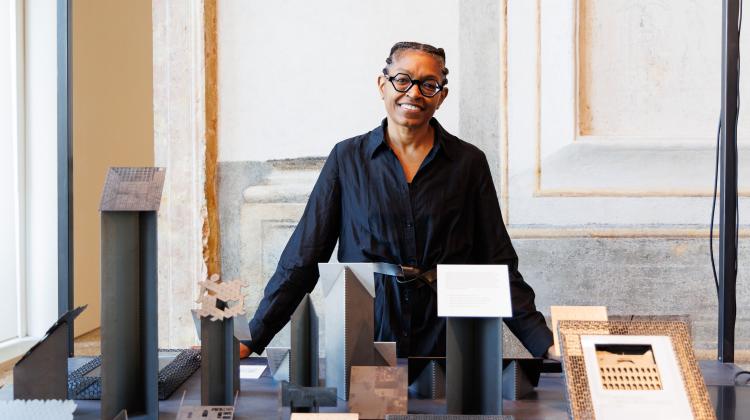
Credits
Co-curators Nicholas de Monchaux, Ana Miljački, Calvin Zhong
Architectural Design bisà associati
Soundscape Design Pavle Dinulovic
MIT Exhibition Team Sloan Aulgur, Cian Hrabi, Jeronimo Ezquerro, Yuki Gray
Research and Project Assistants Caroline Amstutz, Gabriel Andrade, Vinzenz Aubry, Juliana Berglund Brown, Lina Bondarenko, Mingjia Chen, Aisha Cheema, Harris Chowdhary, Celia Chaussabel, Aashna Daga, Hana Meihan Davis, Mara Diavolova, Manavi Dixit, Avigail Gilad, Yuki Gray, Alexandros Gravalos, Geoffrey Hazard, Natasha Hirt, Charles Janson, Kailin Jones, Mara Jovanovic, Orr Kalati, Ahzin Nam, Evan Ortiz, Samuel Owen, Jacob Payne, Samantha Ratanarat, Zachary Rapaport, Nia Rich, Christian Studebaker, Vikram Veeravalli, Harrison White
Special Thanks to Jackie Dufault, Douglas Le Vie, Hashim Sarkis
Photography Massimo Pistore, Courtesy of Palazzo Diedo - Berggruen Arts & Culture.
Climate Work: Un/worlding the Planet is made possible through the generous support of the Berggruen Institute, Berggruen Arts and Culture, MIT Architecture, MIT School of Architecture and Planning (SA+P), and MIT’s Center for Art, Science and Technology (CAST).
Palazzo Diedo – Berggruen Arts & Culture is the new exhibition space of the Berggruen galaxy, adding to the Berggruen Institute’s European headquarters at the Casa dei Tre Oci on Giudecca island. Following extensive restoration, Palazzo Diedo has been returned to the community after years of neglect and transformed into a hub for artistic and cultural production. It serves as a meeting point between the contemporary and the past, as well as a bridge between East and West. The Palazzo opened its doors to the public in 2024 with the exhibition JANUS, bringing together 11 world-renowned contemporary artists who contributed with permanent artworks created in resonance with the building's architecture and traditional Venetian crafts. Palazzo Diedo's aims to enrich the city's cultural life by hosting exhibitions, symposiums, performances, film screenings, and artist residencies.


