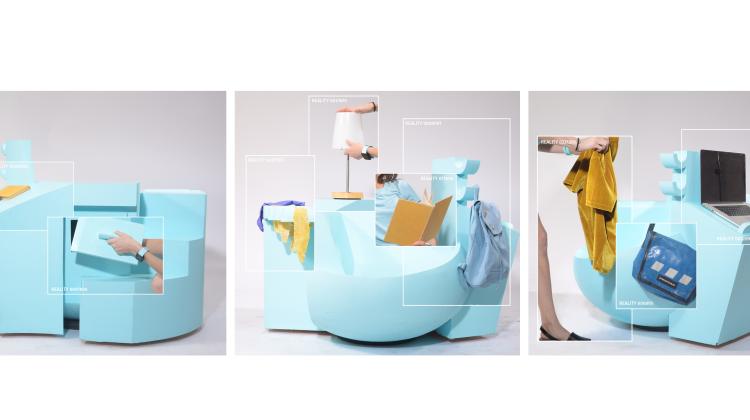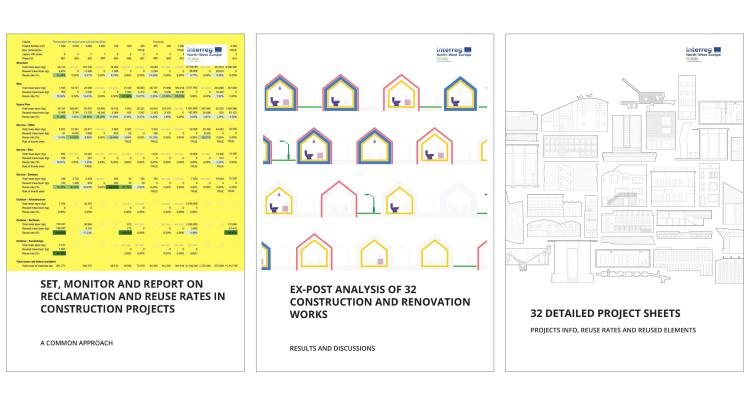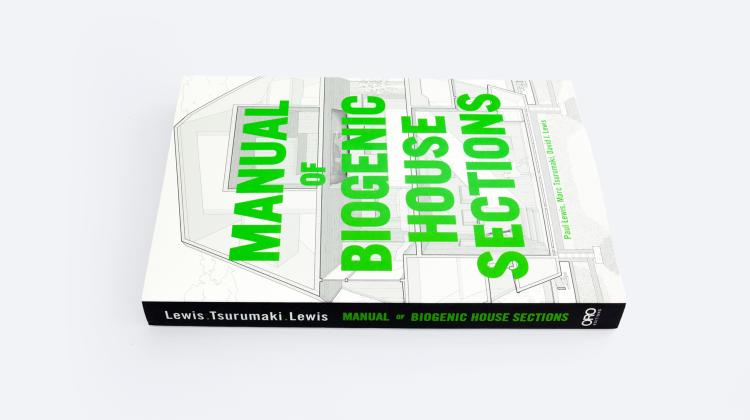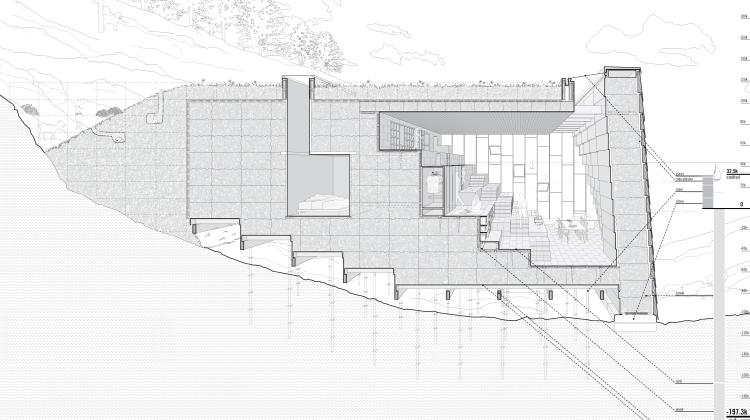Celia Chaussabel
Celia is an architect currently pursuing a Master of Science in Architecture Studies (SMArchS AD) at MIT. Her interests are evolving around the cultural value of material reuse and how architects can take on new roles as designers of material narratives and flows.
Projects
House Party / Characters, Subjectivities, and Contradictions

Undergraduate Thesis, Cal Poly
House Party proposes a hypothetical form of space - at once urban and domestic - which enlists the idiosyncratic worldviews and fantasies of its inhabitants in the design of architectural affordances. The matrix as a form of spatial organization maximizes encounters between inhabitants. Ambiguous forms, unstable atmospheres, and rampant materiality encourage contradictory interpretations of architectural space and the exchange of personal perspectives through programmatic performance.
House Party proposes a hypothetical form of space - at once urban and domestic - which enlists the idiosyncratic worldviews and fantasies of its inhabitants in the design of architectural affordances. The matrix as a form of spatial organization maximizes encounters between inhabitants. Ambiguous forms, unstable atmospheres, and rampant materiality encourage contradictory interpretations of architectural space and the exchange of personal perspectives through programmatic performance.
Undergraduate Thesis, Cal Poly
Norm is a chair on an adventure across time and space to collect as many uses as possible. Rather than associating with one primary use, Norm is impressionable, bearing traces of all the uses it encounters. By physically representing the less obvious uses, they cannot be ignored or forgotten. As we engage with Norm’s various functions, we cannot avoid confrontation with the multiple realities of a chair. All of Norm’s functions are part of its identity, regardless of whether or not they are a part of our own understanding of a chair.
Norm is a chair on an adventure across time and space to collect as many uses as possible. Rather than associating with one primary use, Norm is impressionable, bearing traces of all the uses it encounters. By physically representing the less obvious uses, they cannot be ignored or forgotten. As we engage with Norm’s various functions, we cannot avoid confrontation with the multiple realities of a chair. All of Norm’s functions are part of its identity, regardless of whether or not they are a part of our own understanding of a chair.
Material reuse research at Rotor in Brussels
Research and analysis of ten projects in Europe that were designed and built with salvaged materials. Calculation of reuse rates by building layer (skin, structure, services, space plan), analyzing which layers pose the most challenges to reusing materials and why. Development of graphics and drawings to communicate this analysis to clients, contractors, and architects for implementation in future projects. Findings will be published this year as part of the European government-funded project, FCRBE: Facilitating the Circulation of Reclaimed Building Elements.
Research and analysis of ten projects in Europe that were designed and built with salvaged materials. Calculation of reuse rates by building layer (skin, structure, services, space plan), analyzing which layers pose the most challenges to reusing materials and why. Development of graphics and drawings to communicate this analysis to clients, contractors, and architects for implementation in future projects. Findings will be published this year as part of the European government-funded project, FCRBE: Facilitating the Circulation of Reclaimed Building Elements.
Professional experience at LTL Architects in New York City
Manual of Biogenic House Sections is a book of drawings documenting fifty-five houses built with carbon-sequestering materials and other low-carbon strategies such as reuse. Each of the ten chapters opens with life cycle and processing diagrams of the material being featured. I modeled and drew the houses, researched and diagrammed material life cycles for the introduction of each chapter, developed an embodied carbon estimation methodology and calculations for ten of the houses, managed the graphic design and delivery of the book files to ORO and communicated with architects for redlining of drawings.
Manual of Biogenic House Sections is a book of drawings documenting fifty-five houses built with carbon-sequestering materials and other low-carbon strategies such as reuse. Each of the ten chapters opens with life cycle and processing diagrams of the material being featured. I modeled and drew the houses, researched and diagrammed material life cycles for the introduction of each chapter, developed an embodied carbon estimation methodology and calculations for ten of the houses, managed the graphic design and delivery of the book files to ORO and communicated with architects for redlining of drawings.
Professional experience at LTL Architects in New York City
As a continuation of the work on the book, our team developed five speculative house designs to expand on the architectural, spatial, and structural possibilities of building with biogenic materials. I designed two of the five houses and chose to focus on the novel types forms and spaces that can result from a pairing of load-bearing straw bale construction and CLT. I also helped to design, build, and install an accompanying exhibition at Princeton.
As a continuation of the work on the book, our team developed five speculative house designs to expand on the architectural, spatial, and structural possibilities of building with biogenic materials. I designed two of the five houses and chose to focus on the novel types forms and spaces that can result from a pairing of load-bearing straw bale construction and CLT. I also helped to design, build, and install an accompanying exhibition at Princeton.







