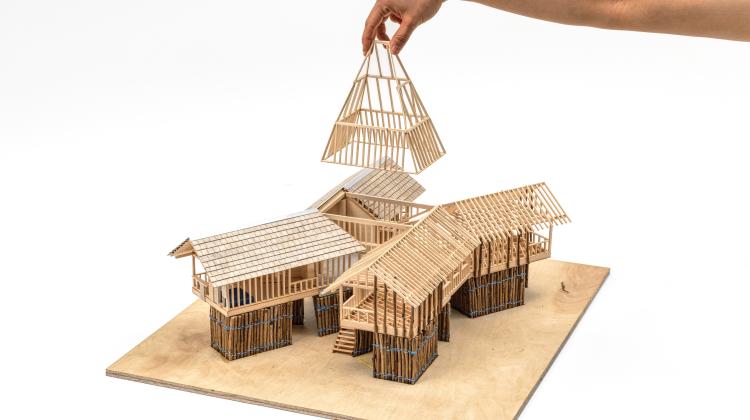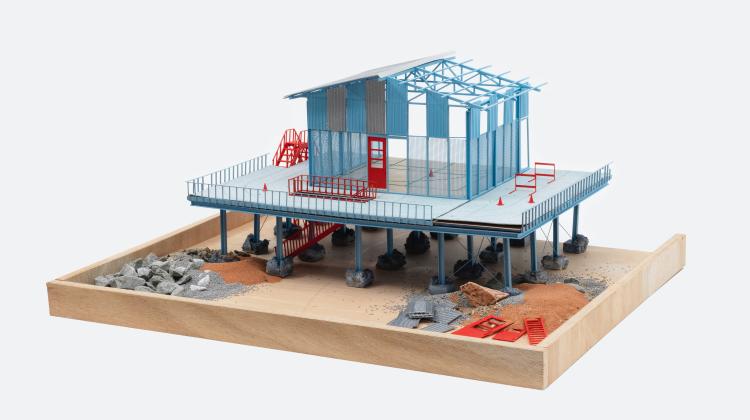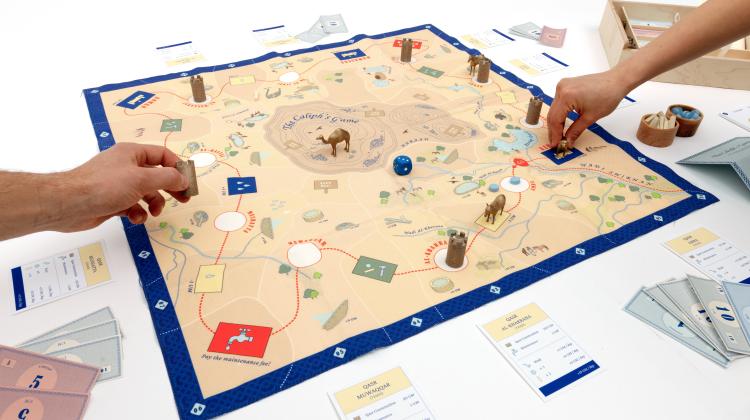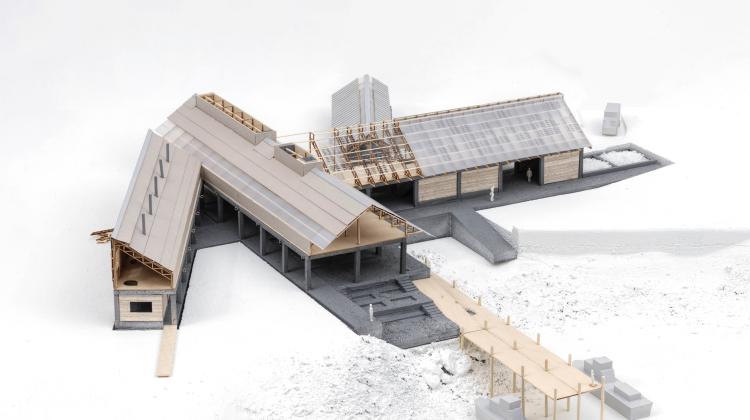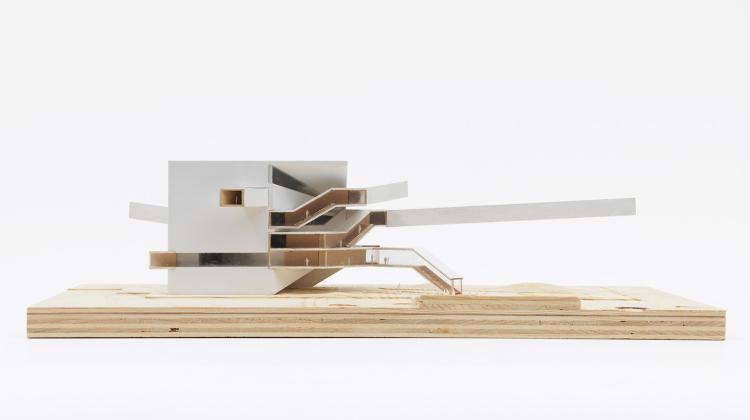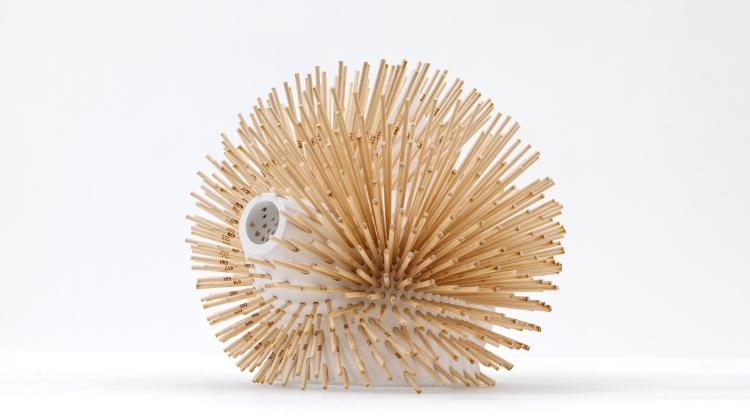Junha Hwang
Junha (Jun(h)a) is a MArch Candidate at MIT’s School of Architecture and Planning. After completing her B.Sc in Architectural Design from Stanford University in 2019, she spent three years working and collaborating with multidisciplinary design studios and artists in New York and Seoul.
Currently, Junha is exploring a form of architecture that challenges assumptions about use and appropriateness across timescales. She is particularly interested in reimagining everyday objects, surfaces (such as chairs, stairs, and walls), spaces, and materials to question existing preconceptions of normalcy, appropriation, societal conduct, comfort, and our relationship to materials and labor. She believes that somewhere between architecture, performance, and play, we can begin to break our ingrained habits and construct new, heterogeneous practices of care and solidarity.
Outside of school, Junha enjoys doing yoga, drawing on people's bodies, and resting.
[What Would Wood? A Worker’s Cooperative made from underutilized wild timber from forests in the Tahoe region]
[thinking about ways to make running more purposeful and low-tech; what would it mean for building components to become mobile?]
[Board game; Reconstructing historical narratives and theories to reimagine alternative futures for historical artifacts and monuments]
In collaboration with Vincent Jackow
[Can we use solar drying on roofs to extend the shelf-life of “fresh” fish?]
(Instructors: Cristina Parreno, Jaffer Kolb, Maria Rius Ruiz, Franca Sonntag)
[Rigid, unyielding, straight angles: the straight theater chair. What would it mean for the theater chair to be queer?]
[A container for collection, a space for projection, and a center for connection]
[Two hugging cones in one hairy sphere]



