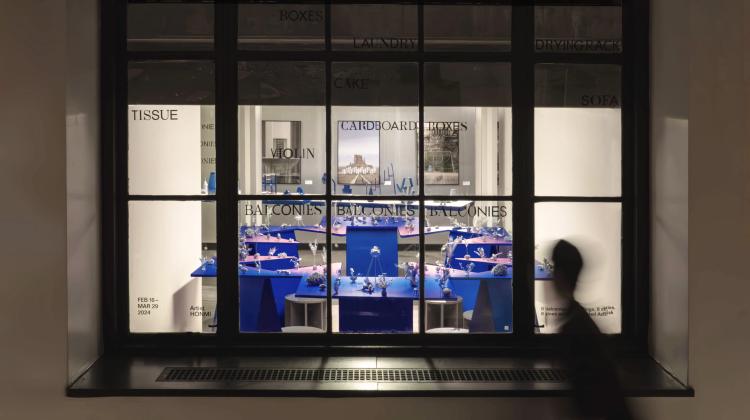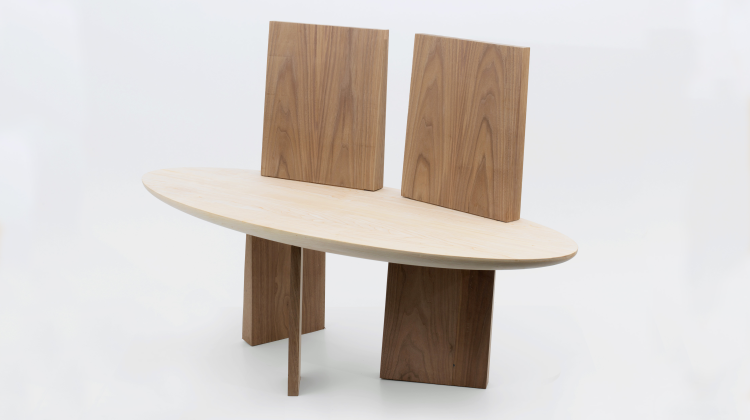Namhi Kwun
SMarchS,MCP '25
Namhi Kwun is a SMarchS Urbanism and MCP candidate at MIT's School of Architecture and Planning and received her Bachelor of Architecture from California College of the Arts where she received CSI Foundation top award and a high distinction. She has previously worked as an architectural and furniture designer in Seoul, San Francisco, and Cambridge, MA, who is constantly looking for the mundane and the extraordinary, and past and future.
Projects
Balcony provides a very peculiar type of sociality in buildings. Oscillates between the personal and the public, it is neither oversharing nor withdrawing into complete seclusion. Regionally, balconies manifest in diverse adaptations.
Inspired by these social and spatial nuances inherent in balconies, HONMI have studied eight different types of balconies around the world and is bringing these distinct qualities back in the MIT campus. Reimagining a “new” balcony, that is not the construction of an extended platform from a façade but rather as the conversion of in-between spaces into a “balcony-like” setting that is both interior and exterior, natural, and artificial.
MIT’s main campus presents numerous opportunities for these interventions. Particularly where the brick wall and window of building 7 meets the Rotch Library, the wall, previously an exterior façade sat right beside the elevator facing inward to the library, became a site that could be converted into a place of gathering and sharing.
Inspired by these social and spatial nuances inherent in balconies, HONMI have studied eight different types of balconies around the world and is bringing these distinct qualities back in the MIT campus. Reimagining a “new” balcony, that is not the construction of an extended platform from a façade but rather as the conversion of in-between spaces into a “balcony-like” setting that is both interior and exterior, natural, and artificial.
MIT’s main campus presents numerous opportunities for these interventions. Particularly where the brick wall and window of building 7 meets the Rotch Library, the wall, previously an exterior façade sat right beside the elevator facing inward to the library, became a site that could be converted into a place of gathering and sharing.
Blank Walls: The Battle for voids during the proposal of 78 Chicago
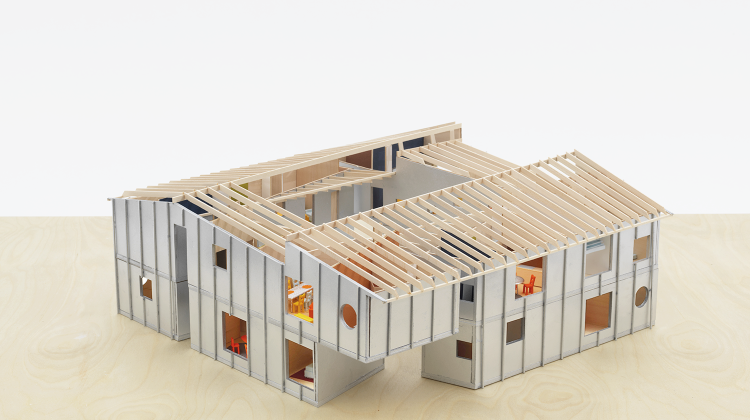
In architectural practices, imagination often holds stronger power than reality. We see thousands of renders, proposals, speculations— that gives communities and cities hopes and dreams of new development, better life, with a promising future. Like air, although invisible, it holds the ability to alternate one’s life without doing anything. Blank Walls is thus a reaction to this imagination of the “78”, by proposing another project at the opposite of the river, in an attempt to alternate the surrounding communities’ future by battling between the two promises of “air”.
In collaboration with Bryan Wong (SMArchS Urbanism '24)
In collaboration with Bryan Wong (SMArchS Urbanism '24)
A Node Miles High: Markets for Air
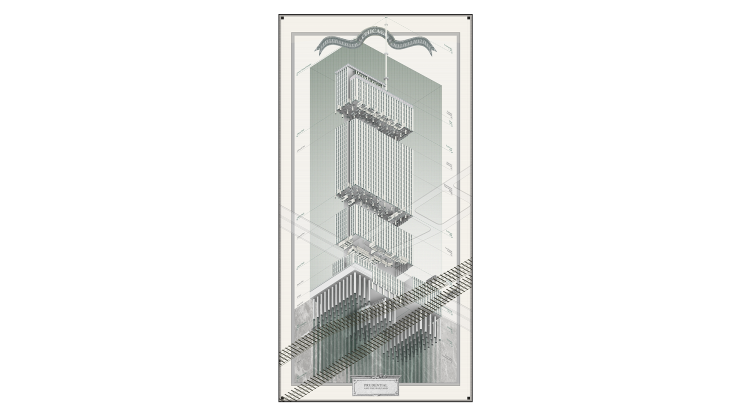
A Node Miles High delves into the commodification of air in Chicago, tracing its transformation into a valuable capital resource. The exploration of the city's history reveals five significant tipping points that have reshaped the concept of capitalizing on air. These include the utilization of smoking devices, the implementation of innovative cooling systems for meat-packaging trading, the development of fireproof and air removal materials, the acquisition of air rights for the renowned Prudential Tower, and the ambitious 78 project.
The research challenges conventional notions, highlighting that the most coveted air in the city is not confined to well-ventilated interiors or lofty skyscrapers, but rather lies within the vast potential of large vacant lots. Over the years, these lots have attracted developers due to their symbolic representation of endless possibilities and dreams.
In collaboration with Bryan Wong (SMArchS Urbanism '24) Brenda Hernandez (MArch '25)
The research challenges conventional notions, highlighting that the most coveted air in the city is not confined to well-ventilated interiors or lofty skyscrapers, but rather lies within the vast potential of large vacant lots. Over the years, these lots have attracted developers due to their symbolic representation of endless possibilities and dreams.
In collaboration with Bryan Wong (SMArchS Urbanism '24) Brenda Hernandez (MArch '25)
“…Too busy to talk, too lazy to share, too tired of catching up, too shy to cry, too hesitant to love.” A close dialogue is meant for bringing these moments back.
Fields Beyond Home: Culture, Engineerings and Developments of Rice Farming
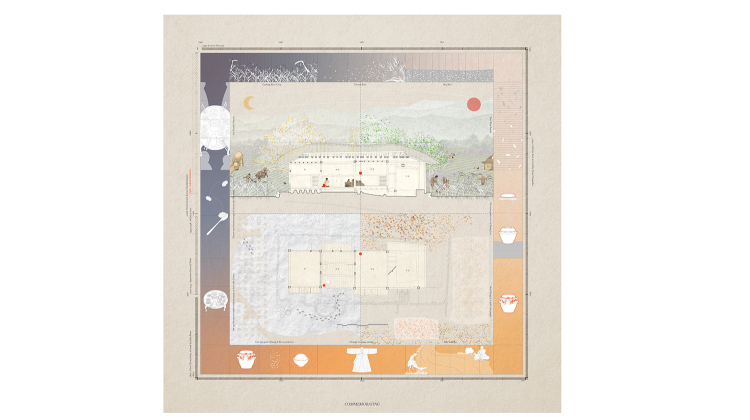
A typical food that can be consumed regularly without asking what rice is. How did rice survive to become such a common food resource in geography? What is the current status of rice and rice farming in the socio-economic world? What value has been transformed from primitive times to the contemporary world? And what is remaining? Fields Beyond Home: Cultures, Engineering and Development of Rice Farming questions how to measure the value of rice in Gochon, South Korea.
18 Flat Doglegs
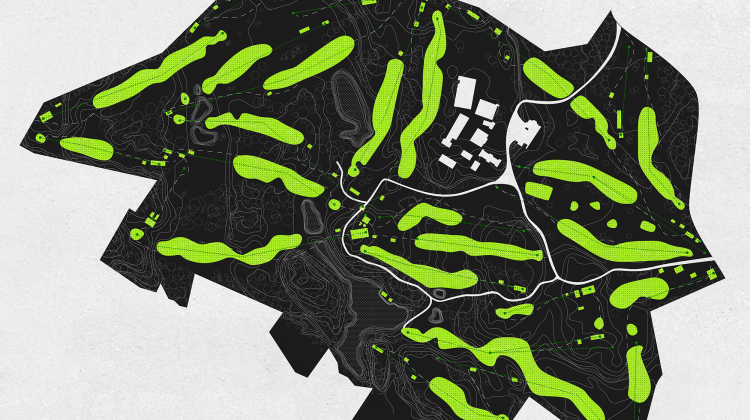
From 30 acres to 200 acres, series of vast green flats are woven into urban fabrics to emulate natural landscape. When viewed from satellite imagery, the distinct morphology of golf courses is unmistakable and their boundaries often disregarded, compressed, intertwined by surrounding environment.18 flat doglegs invite us to ponder use of urban land, the influence of the sport on the design of playing spaces, the potential benefits, or drawbacks of creating micro-environments. As cities continue to evolve and urban spaces become restricted, questioning existing major modification will prompt the current modes of urban development.
Floating Steel
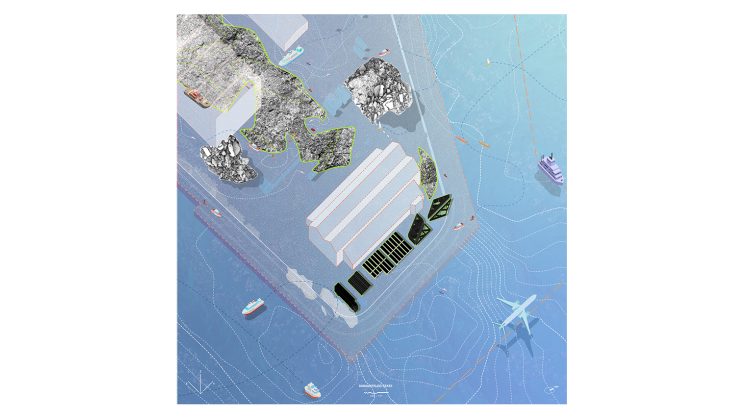
Located in Boston, the historic Seaport district has witnessed a remarkable evolution since 1820, with a deep-rooted connection to the industrialization of America. Spanning across 97 acres, this vibrant area holds immense potential, with an average of 17,405 tons of salvageable structural steel. By identifying the risks posed by its archipelago-like state and embracing the rising waters, this project aims to not only recycle the existing steel but also foster a resilient economic structure, empowering the Seaport for the future



