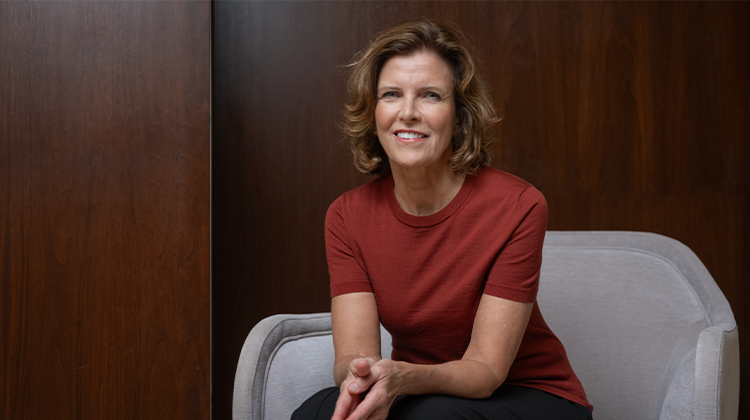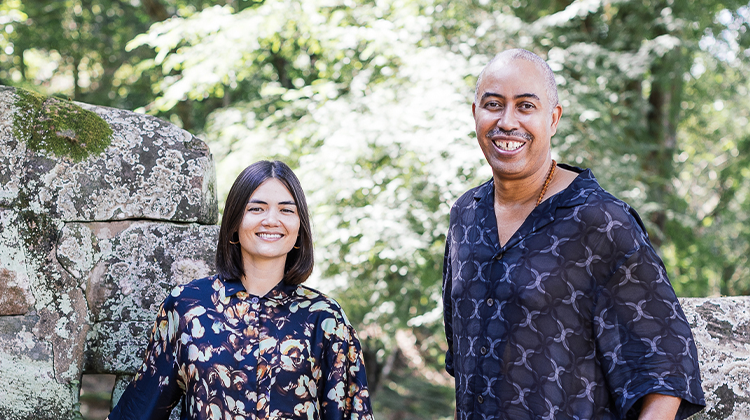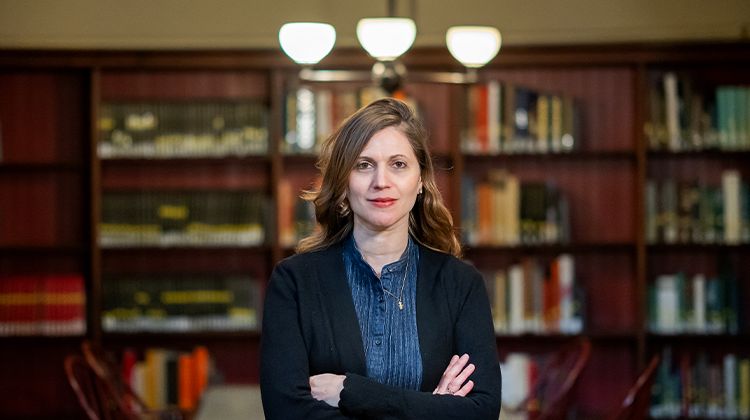Special Subject: Architecture Design — Kits for Life: architectural assemblage and leisure
Also open to undergraduates.
This course is the first of a series of workshops looking into material practices that see architecture as an assemblage of parts to sponsor life’s activities. While this course will focus heavily on diy material cultures, our subjects of study will range from the living structures of Ken Isaacs to the ready to assemble online warehouse kits to the itinerant designs of Sam Chermayeff to community-based barn raising to temporary vendor kiosks and many other parts-based and nomadic architectural references. We will study each of their technical particularities, through the tools and documents that aid these building cultures: manuals, catalogs, inventories and drop down menus, while also interrogating the larger themes they bring to focus: products, collectivity, material circulation, temporality and activity.
In this first edition, the course will specifically focus on architectural assemblages that sponsor cultural production and enjoyment. We will be looking at pop up raves, outdoor movie rigs, festival rental gear, speaker systems and performance infrastructures.
We will be hearing from our friends at QNCC (Queer Nightlife Community Center) in Brooklyn and we will go on a daytrip to visit the Sonic Warehouse at Dartmouth College where we will attend a small digital sound production workshop.
Special Subject: Design — MASTER/PIECE
Master/Piece Wordshop is an exploration of 3 pioneering and creative practices that are considered influential in contemporary architecture, and are crucial in shaping the landscape of architectural thinking today. The discussion will revolve around some key works of these practices and the processes and thinking methods that have shaped their projects. We will then study the impact of these chains of thought and focus on constructive ideas that will be discussed with the masters who will join the class to culminate the analysis and conversation.
Undergraduate Research in Design (UROP)
Research and project activities, which cover the range represented by the various research interests and projects in the Department.
Undergraduate Research in Design (UROP)
Research and project activities, which cover the range represented by the various research interests and projects in the department. Students who wish a letter grade option for their work must register for 4.URG.
Stone Matter
This workshop engages students in hands-on stone sculpting and working with stone by hand. Given the limited infrastructure at MIT for stone-based work, the course aims to support students in developing a deeper material understanding through direct making. The workshop also expands students’ knowledge of stone as a building material, situating it within broader historical, architectural, and artistic contexts.
Advanced Urbanism Colloquium
Introduces critical theories and contemporary practices in the field of urbanism that challenge its paradigms and advance its future. Includes theoretical linkages between ideas about the cultures of urbanization, social and political processes of development, environmental tradeoffs of city making, and the potential of design disciplines to intervene to change the future of built forms. Events and lecture series co-organized by faculty and doctoral students further engage and inform research.
Special Subject: Design — CARBONHOUSE: from CarbonCycle to CarbonArchitecture
Goal: Understanding the Conceptual Elegance Carbon might offer Architecture
A broad range of carbo/composite specialists that contributed to DOE and ARPA-e CarbonHouse research will offer insight into the properties and usage of Carbon:
Prof Dag Olav Hessen (carbon cycle geo-biologist), Prof Matteo Pasquali (CNT chemist), Dr Nicola Ferralis (carbon material scientist), Dr Dave Gailus (carbon nanotube scientist), Dirk Kramers (America’s Cup composite structural Engineering), Dr Roger Avakian (polymer compounding), Jeff Kent @ Moore Bros, RI (composite fabrication), Stephan Vaast (CNC milling / composite production), Dr Gus Bosse (carbon research chemist), Doron Levin (carbon research chemist), Dr Steve Nolet (wind-turbine production manager).
Part 1 The History and Potential of Carbon
Part 1 will engage Dag Olav Hessen’s rueful, The Many Lives of Carbon, that explains the carbon cycle through eons of planetary history with a degree of foreboding. But we will diagram the majestic waltz of bio-systems in their temporal balancing of earth-/ocean-/atmospheric-carbon, with architectural sensibility, looking to capture the discordant breakdown of established biorhythms and its ominous portent with a speculative clarity that science seems to have failed to do.
Part 2: Towards a Carbon Architecture
Part 2 will turn to use of Carbon as a polyfunctional material, already well-established in most other high-performance structural applications such as boats, planes, trains, wind turbine blades, etc via fiber-based composites. The development of such materials and methods over the past 50 years has occurred hand-in-glove with emerging digital engineering and fabrication capability, with finite element will turn to use of Carbon as a polyfunctional material structural analysis essential to computing load-path in a zillion layered fibers. But it has equally been enabled by remarkable development of all manner of specialist materials such as cores, resins, adhesives, that testify to the polyvalence of Carbon, allowing order-of-magnitude advantage over mineral/metal structures – more akin to wood in its fibrous base-carbon morphology. The ability to orient fibers along non-isotropic stress-lines is more akin to biological systems than mechanical ones, as perhaps are the use of heat and atmospheric pressure to bind multi-material continuities.
With leading engineers and fabricators based in Bristol, RI – a pioneering center of composite fabrication – we will consider how the widespread adoption of carbon composites might now be brought to bear on buildings, just as le Corbusier, say, brought forward steel and reinforced concrete by considering the boats and planes of the early 20th century (in Vers Une Architecture).
Having absorbed the material, engineering, fabrication and environmental potentials this remarkable class of materials offers, students will be asked to envisage a small pavilion or a building component that conveys the tectonic (or anti-tectonic!) principles of such a Carbon Architecture, looking to capture the brilliant formal and aesthetic qualities of a potentially electrothermal-structural new materiality. While this may speculate on emerging morphologies such as carbon nanotube or carbon foam (that hold promise of hydrogen as a corollary clean fuel, say) at issue will be to demonstrate realism in prescribing manufacturing methods with technical acuity.





