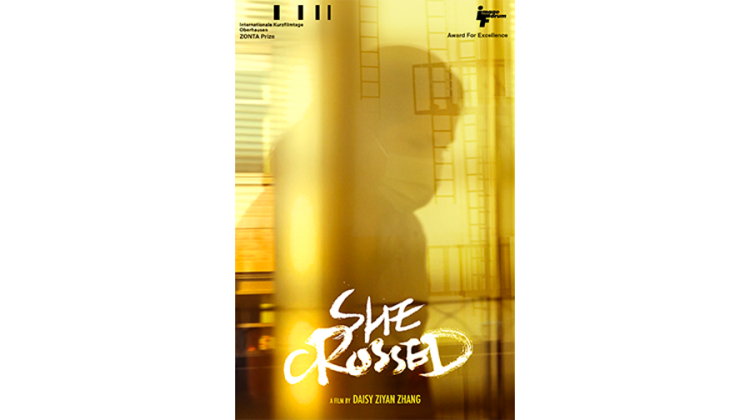Undergraduates also welcome.
Exquisite Simulation
Complex atmospheric and oceanic systems, changing through time, have been rendered brilliantly legible through sophisticated simulations by groups such as NASA absorbing decades of satellite data into distilled visual narratives:
- depictions of sea-level change allowing for melting ice, changing oceanic currents, and the spin of the earth, show surging swell on the east coast of Asia and the US, peaking at the faster-spinning equator
- the seasonal production and absorption of CO2 by diminishing biomass, augmented by dispersed plumes from increasing urban energy-use, are made legible as a decades-long planetary “breathing”
- economists have compiled eerily beautiful videos depicting filigree shipping lines, color-coded per commodity, as vectorial lines of desiring-production (Deleuze), demystifying billion-ton markets
Such elegant depictions offer startling and simple clarity to otherwise intractable systems. By offering visual legibility, such issues are absorbed into everyday thinking, despite their complexity.
By contrast, there are few sophisticated depictions of earth-surface exploitation and the ant-like spoil-heaping at civilizational scale of materials and energy – their re-distribution and transformation into flows of late-industrial “stuff”. Undergirding commodity markets is a seemingly limitless energy supply and a post-WW2 global free-trade economic order, both largely invisible given their ubiquity.
Material Realism
We will learn principally from two masterful accounts of our energy and material civilization: The Many Lives of Carbon by Dag Olaf Hessen (all organically derived materiality), and The Material World by Ed Conway (focusing on 6 base mineral/metal commodities that essentially underpin the contemporary world – sand, salt, iron, copper, oil and lithium), both engaging and accessible.
Part 1 of the workshop (working individually or in pairs) will seek to de-mystify key aspects of contemporary materialism to graphically portray the fragility or threat implicit in its geo-political and environmental portent, evidently with focus on architectural materials/methods, against a backdrop of mounting environmental stringency and a doubling of buildings by mid-century. In other words, we’ll deploy architectural aptitude to offer striking new ways to capture the complex reality of our material world, which will likely benefit from being witnessed through time (for instance in the startling new efficiencies of copper production that seems to have even outpaced Moore’s Law).
“Autarky is an economic system of self-sufficiency and limited trade. A country is said to be in a complete state of autarchy if it has a closed economy, which means that it does not engage in international trade with any other country.”
- Concise Oxford Dictionary of Politics and International Relations
Part 2 of the workshop will focus on the consequences when the assumptions of limitless material and energy availability are disrupted, as during Covid (supply-chain and labor disruption), or the Ukrainian war (imminent European recession through loss of natural gas), or the current imposition of tariffs and the vision of autarky that they imply – a significant rebuke to what has been a pervasive global free-trade hegemony. Akin to putting sticky tape on a balloon and then inflating it, so restrictions of material and energy supply necessarily distort architectural form (no-labor reconstruction in Ukraine, for instance). Copper might be mined and crushed in Chile, the dust shipped to China for refining, shipped back to the US to be drawn into wires, before being trucked to an east coast building site subject to US electrical codes; what happens when any of the regimes become autarkic?
Each student will be asked to develop or analyze an architectural element or assembly that allows for varying degrees of autarky in being able to adjust the material and/or energy assumptions of the project as parametric variants: what design and technical aptitude would this require?



